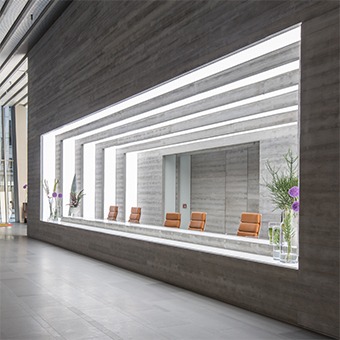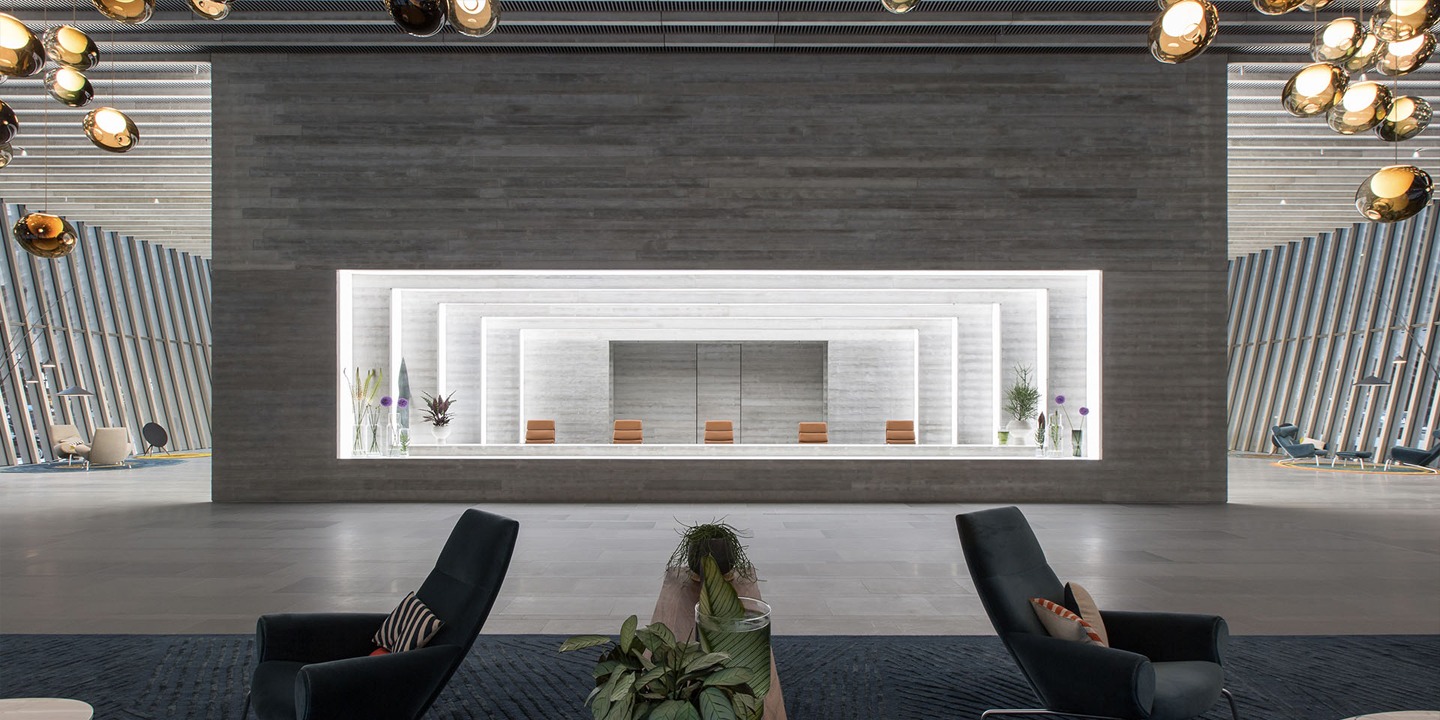
Project Process: Architectural Lighting for 70 St. Mary Axe
Introduction
Rising high above the noise of the City of London, 70 St. Mary Axe sits proudly as one of the newest additions to the ever-growing collection of landmark buildings that make up the capital’s iconic skyline. This 21-storey, 41,515m² development comes from one of the UK’s most notable architectural practices – Foggo Associates – and provides efficient, flexible office spaces to the businesses that are shaping the future of global commerce.
Having created a building with such a distinctive, striking exterior, Foggo Associates felt certain that the interior of 70 St. Mary Axe needed to be just as impressive. They recognised the importance of carefully-considered, well-engineered lighting within this effort, but were struggling to find a supplier that would be able to offer the range of manufacturing capabilities, hands-on experience, and specialist insights required. After hearing of our team’s ability to take on the seemingly impossible and deliver stunning results, Foggo Associates asked us to step in and help bring their concept to life.
Jump to: Illuminated Reception Desk // Oval Ceiling Lightboxes // Lift Car Lighting // Lift Lobby Lighting // Linear Office Luminaires
Illuminated Reception Desk
The Brief
For the main entrance and reception area of 70 St. Mary Axe, Foggo Associates designed an illuminated desk installation that would fit seamlessly into the concrete recesses already commissioned for the building’s ground floor. This would provide a stark visual contrast to the accents of formed concrete which were to define the interior’s aesthetic whilst serving as a fully-functional administration and customer service facility for tenants.
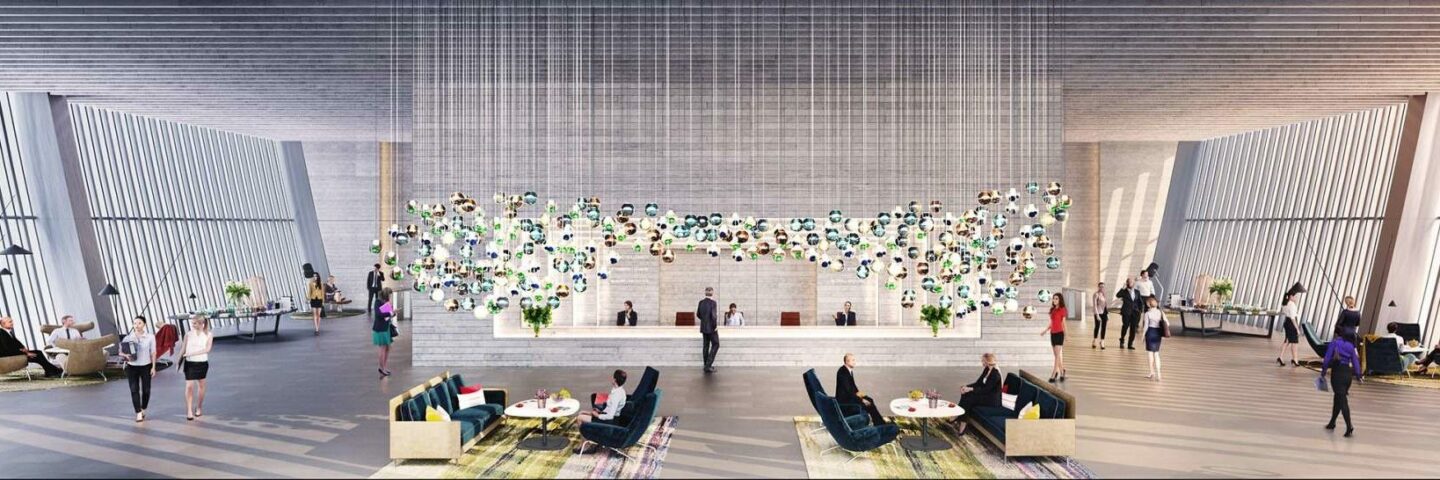
Design & Development
Upon realising that no off-the-shelf product in existence would be able to incorporate all of the features detailed in our client’s brief, we set about developing a bespoke solution using our LED light panels. The edges of each light panel would need to sit perfectly flush with the architectural recesses, meaning their depth was limited to no more than 40mm. Also, as our client wanted the light panels to function as the surface of the reception desk itself, any materials used would need to be incredibly durable and easily removable to allow for routine maintenance or cleaning.
During the development process, we built a full-size prototype of the proposed solution that demonstrated to the architectural team at Foggo Associates how the design met the product brief. This enabled our client to approve our proposal feeling confident that it would meet all of their expectations.
Manufacture & Installation
Each light panel was engineered to operate using specially-developed 4000K LEDs and Makrolon DXNR diffusers – a type of fire-retardant polycarbonate that would meet B-S1-D0 standards. Additionally, knowing that the desk’s face needed to be easy to remove and then re-insert, we took advantage of our in-house 3D printing capabilities and produced prototypes of bespoke fixings and clip mechanisms. By ensuring that the diffuser could be held in place under its own weight when suspended upside-down, these clips made it possible for us to achieve the full surround effect specified in our client’s ambitious designs.
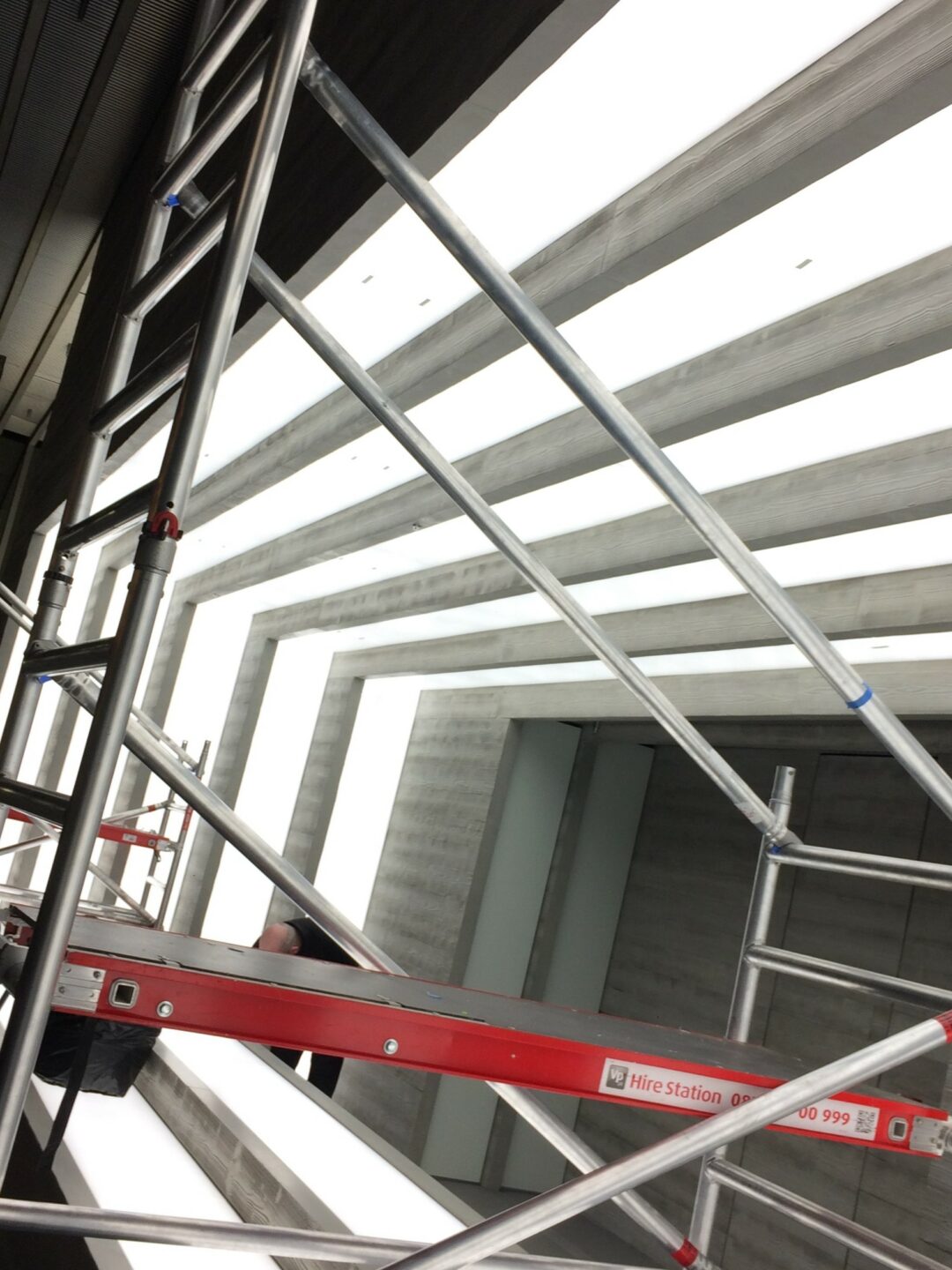
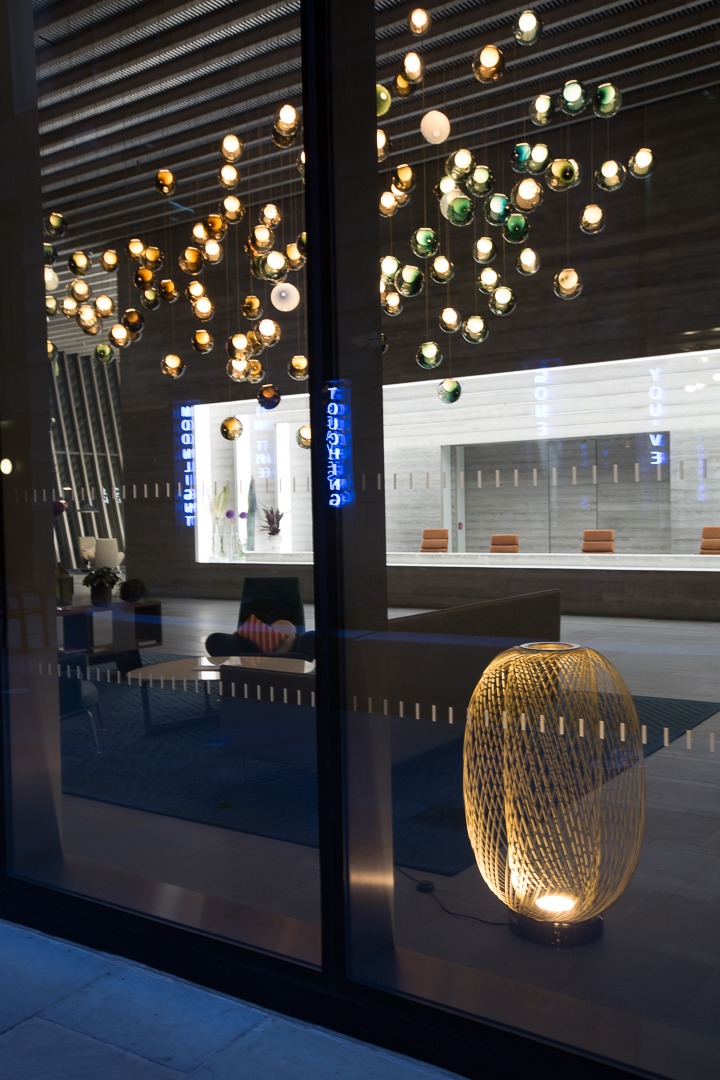

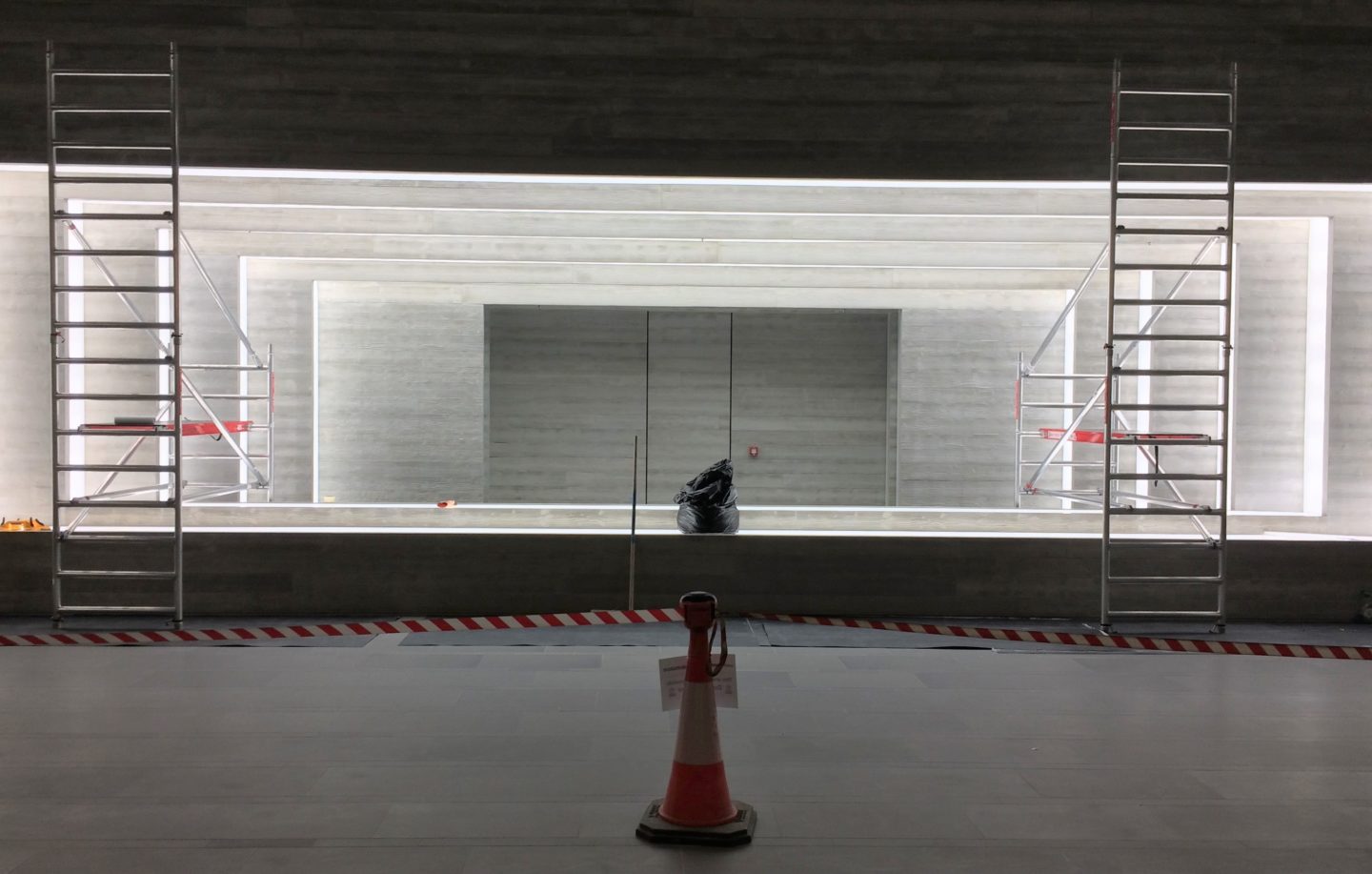
Oval Ceiling Lightboxes
The Brief
For the most publicly-visible areas of 70 St. Mary Axe – its main entrances – Foggo Associates wanted a lighting installation that would capture the attention and imagination of commuters passing by. To achieve this, they envisioned a series of oval-shaped luminaires that could be mounted directly onto the double-height ceilings of the building’s doorways.
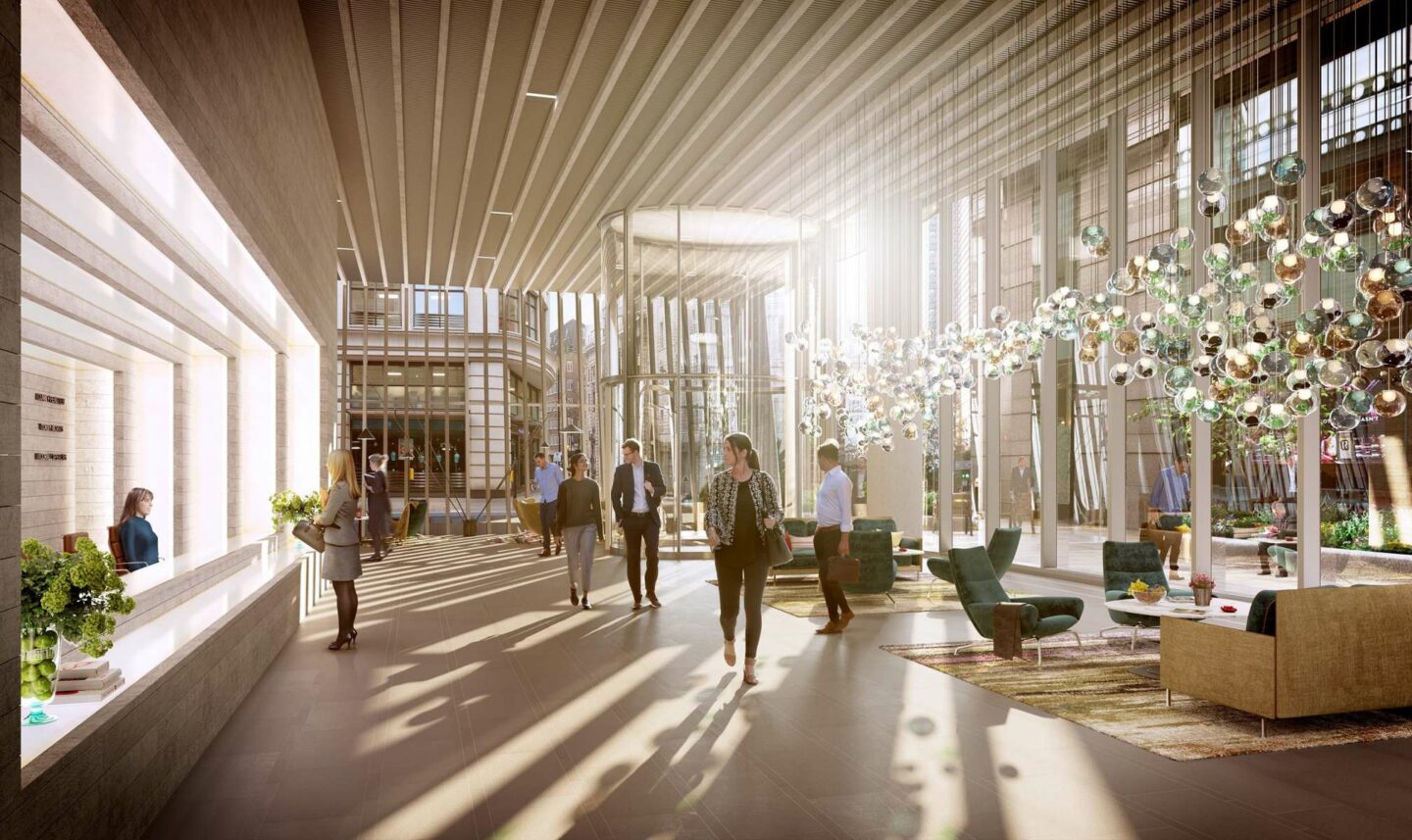
Design & Development
We used our Ledge 65 Round lightboxes to create the series of oval lightboxes specified in our client’s design brief. After working in close partnership with Foggo Associates to distil each element of their creative vision, they felt confident that our team had the technical capabilities needed to develop a product that would perform exactly as required.
Manufacture & Installation
Sitting proudly at a height of 6 metres above the floor, the lightboxes we created are unlike any others on the market. Each lightbox was engineered to operate using 90CRI LEDs that achieve a consistent Lux level of 200 and deliver crisp, energizing illumination at 4000K to both entrance areas.
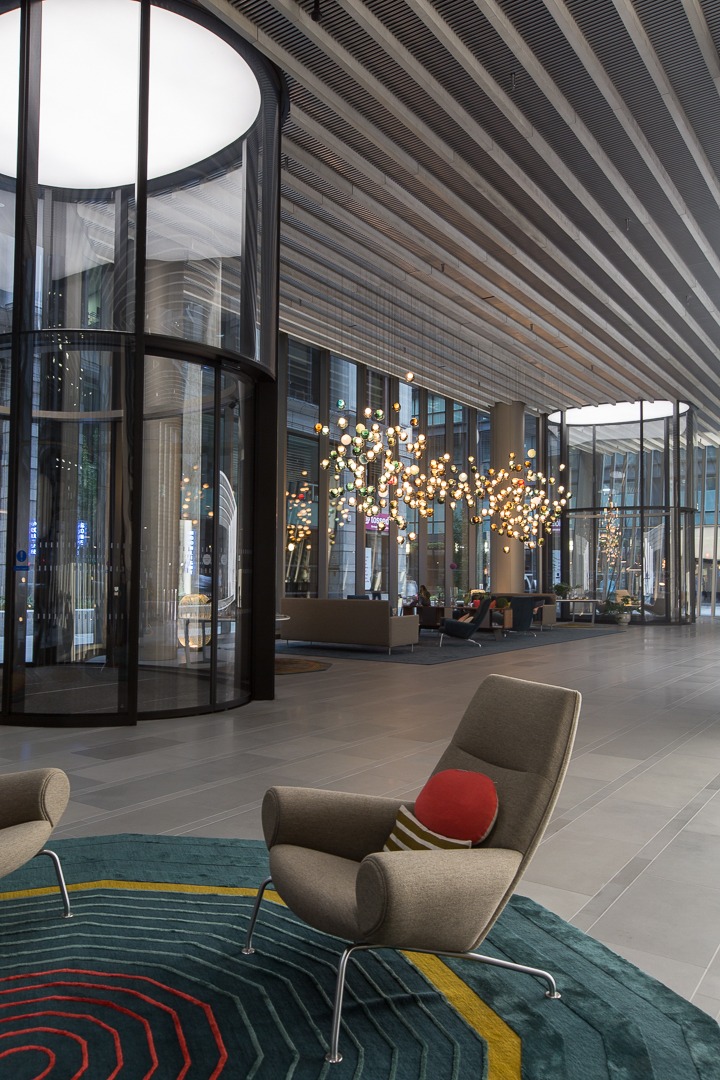
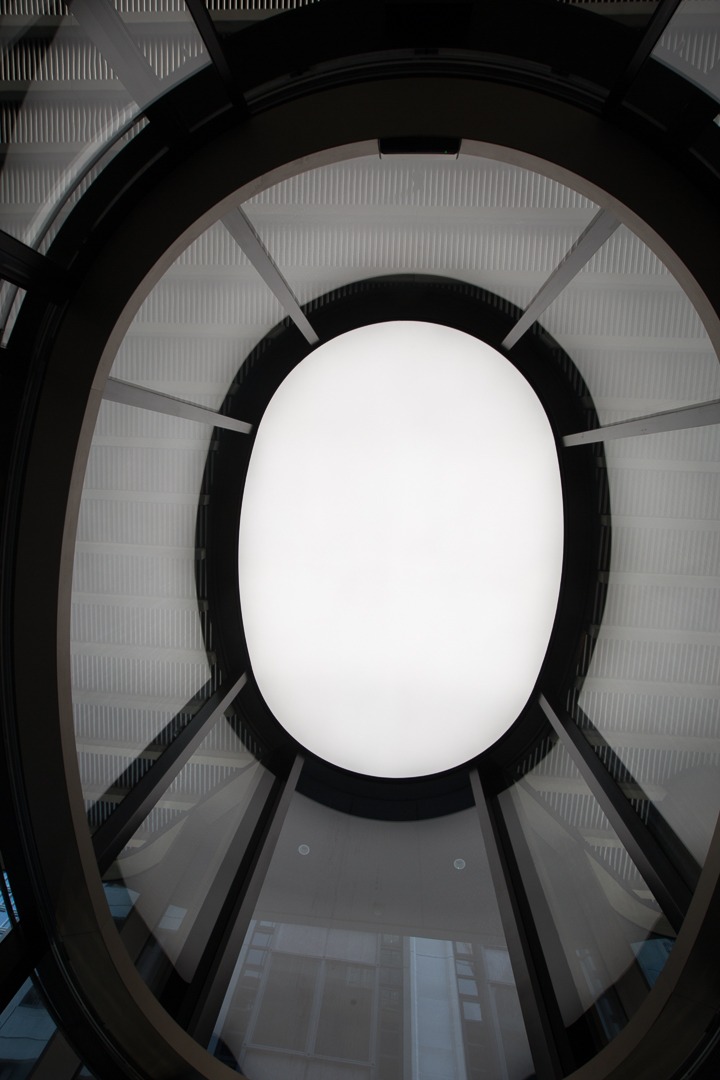
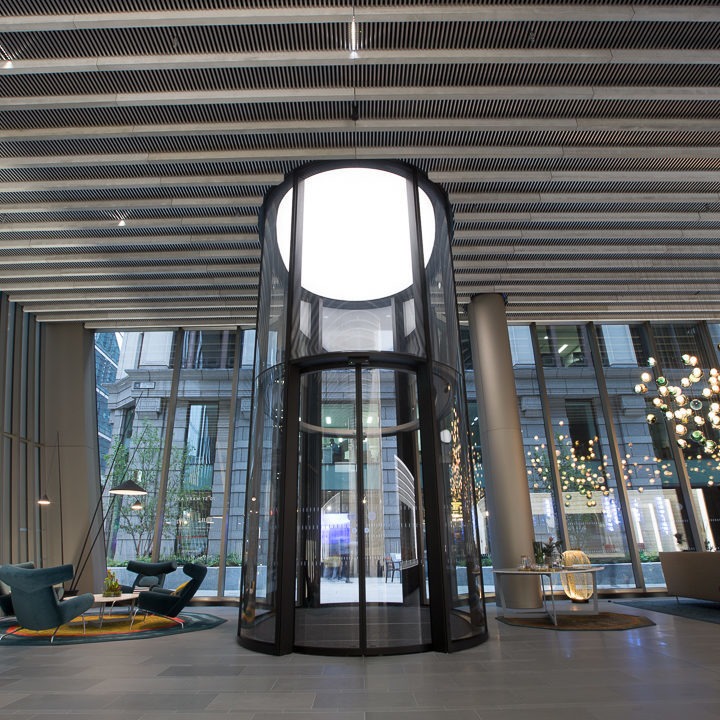
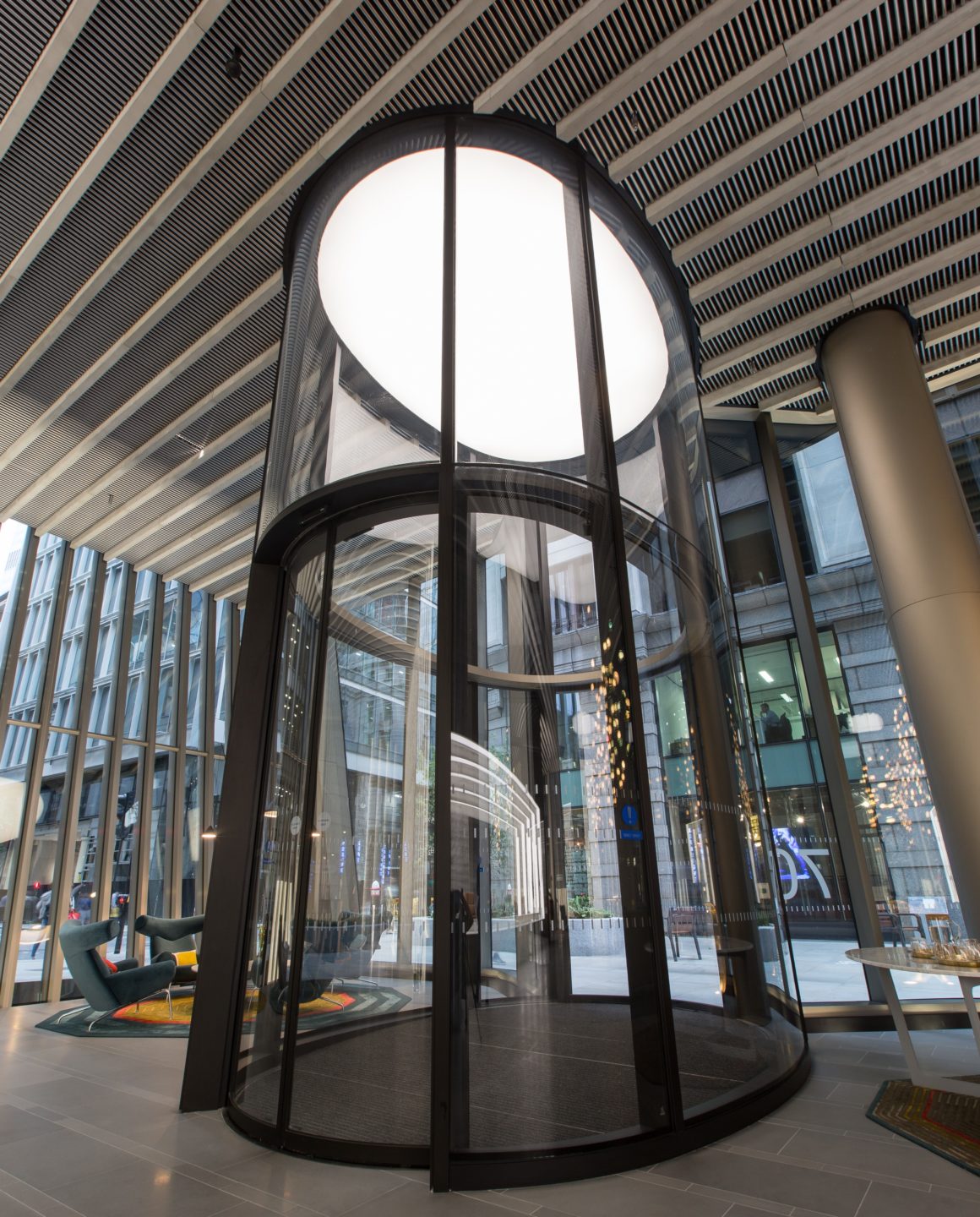
Lift Car Lighting
The Brief
Being one of the building’s most frequently used features, both the design and functionality of the central elevator system were of crucial importance. The lift cars and surrounding lobby areas needed to match the sleek, luxurious ambience of the building’s entrance whilst working to support the architect’s commitment to meeting environmental and fire safety responsibilities.
Design & Development
Due to the non-negotiable dimensions of the building’s lift system, any ceiling lighting developed for the lift cars themselves needed to be shallow in depth. Working within these parameters, we advised that the most effective result could be achieved by using a series of our Ledge 46 lightboxes – 10 identical elements, each measuring 1.7 metres by 1.8 metres.
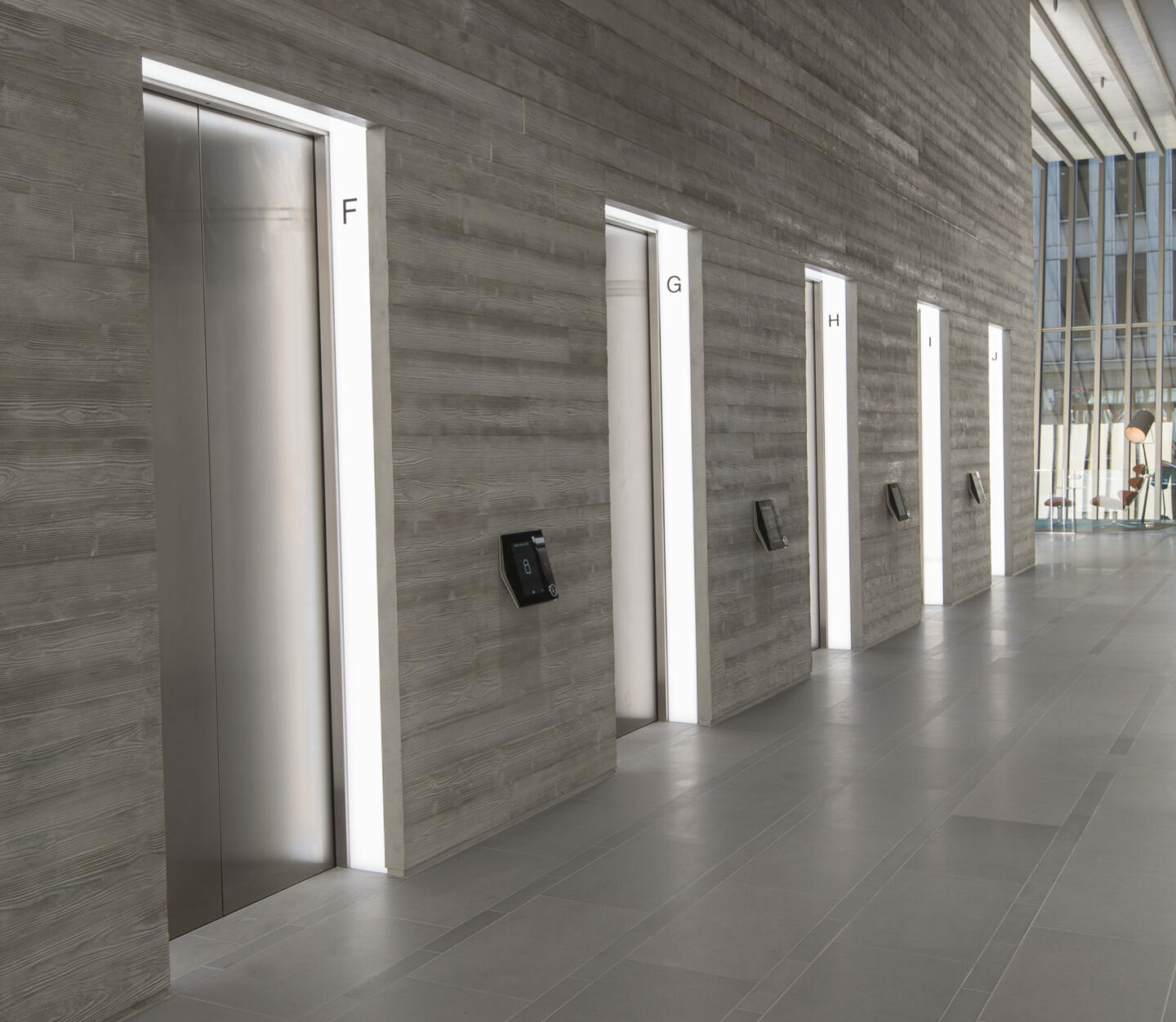
Manufacture & Installation
To deliver the light levels specified in our client’s brief from within a unit depth of just 50mm, we modified the technology that powers our standard Ledge 46 lightboxes so that they would operate using ultra-thin LED tape. This tape used 4000K LEDs so that the light levels inside the lift cars matched that of the lighting elements chosen for the building’s reception area and lift lobbies.
Additionally, to ensure that our client would meet all commercial safety regulations, we devised a method of integrating emergency lighting into all of these lightboxes without impacting the overall aesthetic of the lift car interiors.
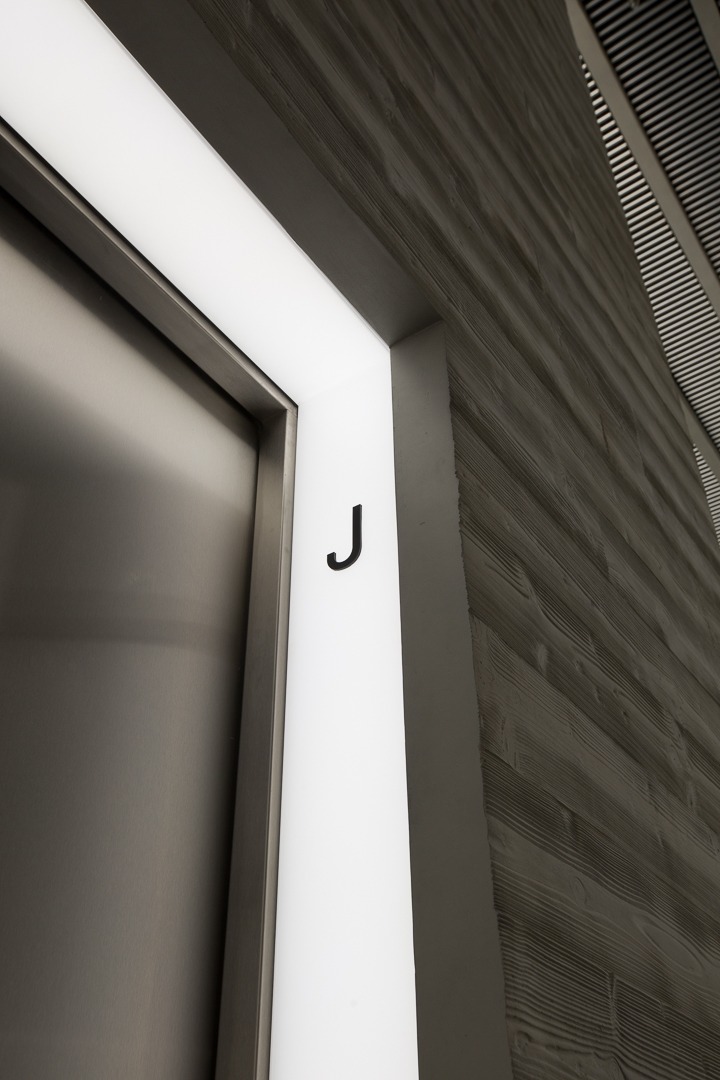
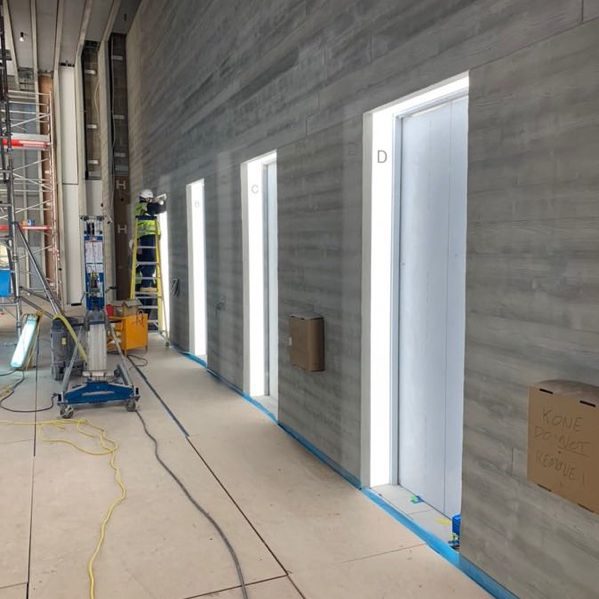
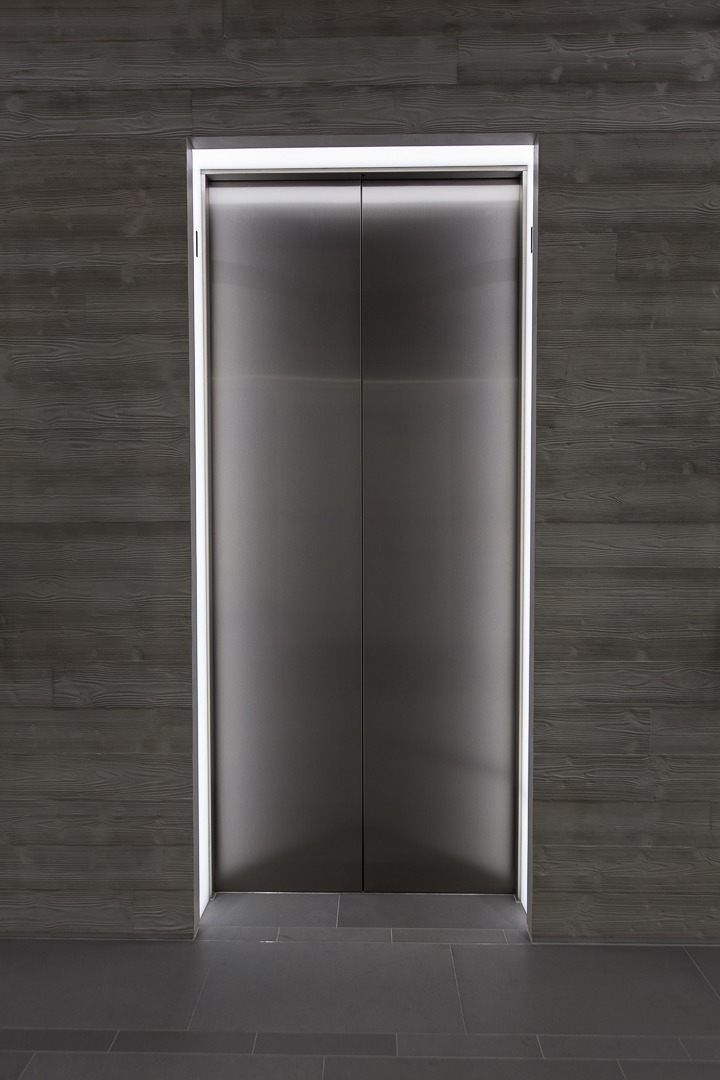
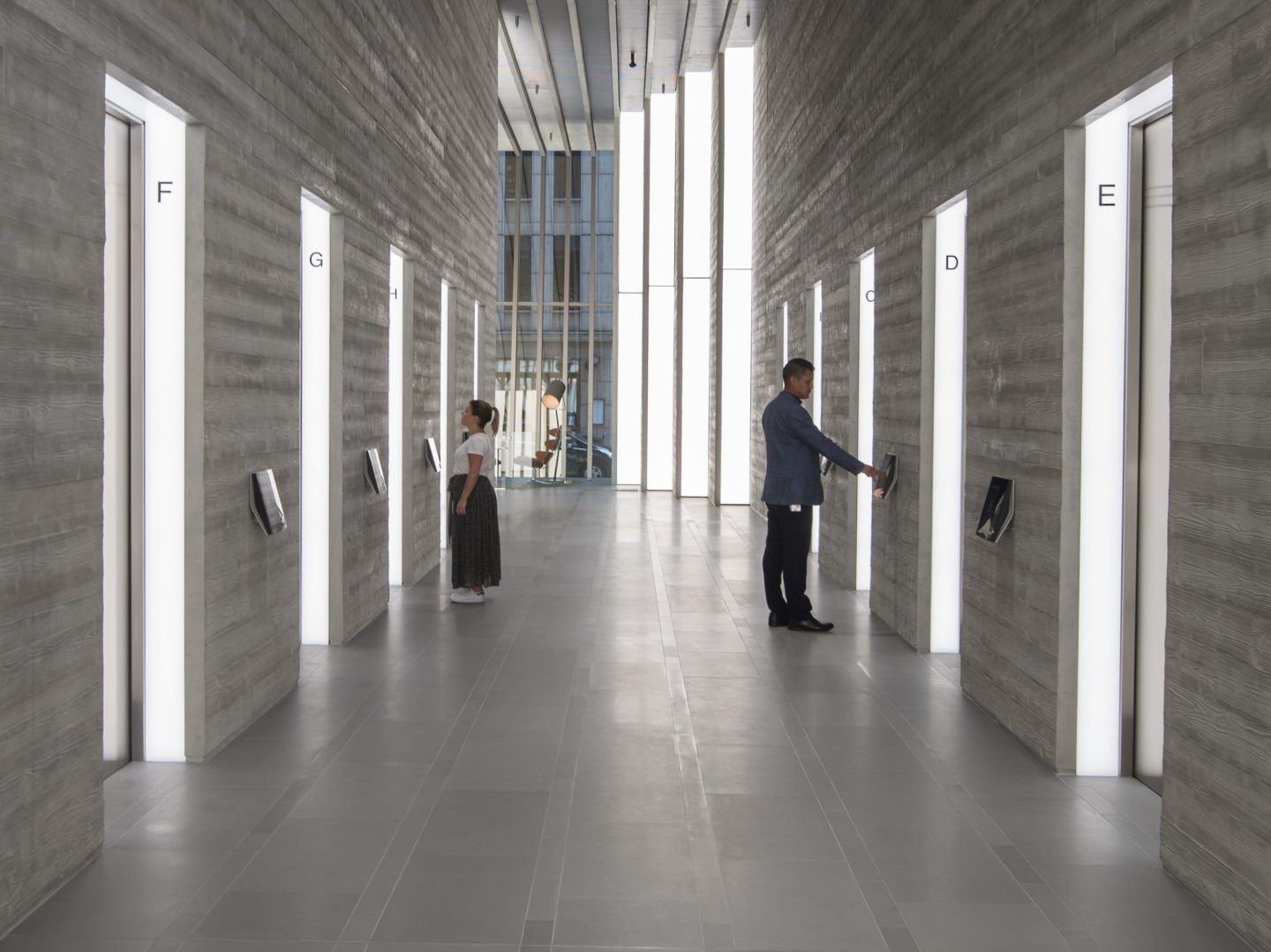
Unibox was instrumental in seeing the project through the construction phase and was able to go the extra mile to ensure that every installation detail was properly considered…no matter how small or seemingly insignificant.
Architect at Foggo Associates
Lift Lobby Lighting
The Brief
As part of the effort to make 70 St. Mary Axe as impactful as possible, the design of the main entrance and lift lobbies were of particular importance. These areas would be used multiple times a day by the majority of the building’s tenants and visitors, meaning it was crucial for them to make a lasting impression through the installation of carefully crafted decorative features.
Design & Development
In order to bring our client’s original brief to life, we proposed a ceiling installation using 154 of our Lux Plane LED lightboxes. Engineered to operate using powerful, energy-efficient LEDs, these would be able to serve as the sole light sources for all of the building’s lift lobbies. To match the lighting in other areas, we advised that the lightboxes should use 4000K, high CRI LEDs that could provide 200 Lux at floor level.
Manufacture & Installation
Once manufactured, we mounted all of these in groupings of 6 or 10 to create a visually striking grid of light on each floor of the building. In addition to upholding each element of the design brief provided by Foggo Associates, we took great care to ensure that our solution was engineered to be practical for use within a commercial development. To this end, we incorporated access hatches that would allow routine maintenance to be carried out on the M&E works that are located behind each lightbox.
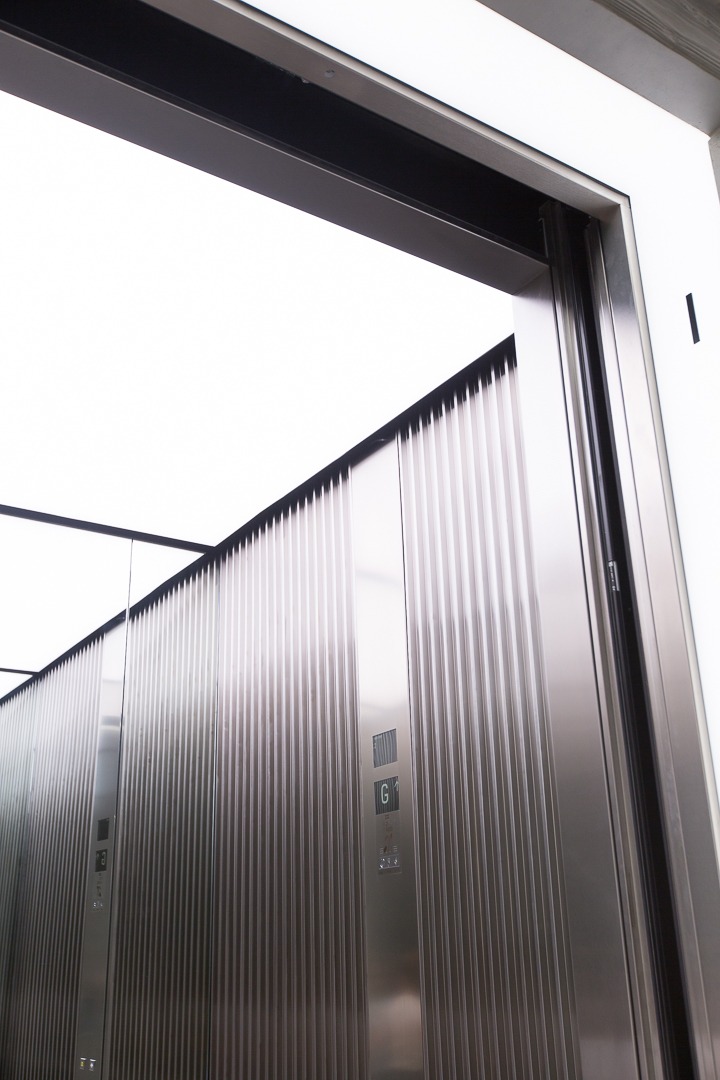
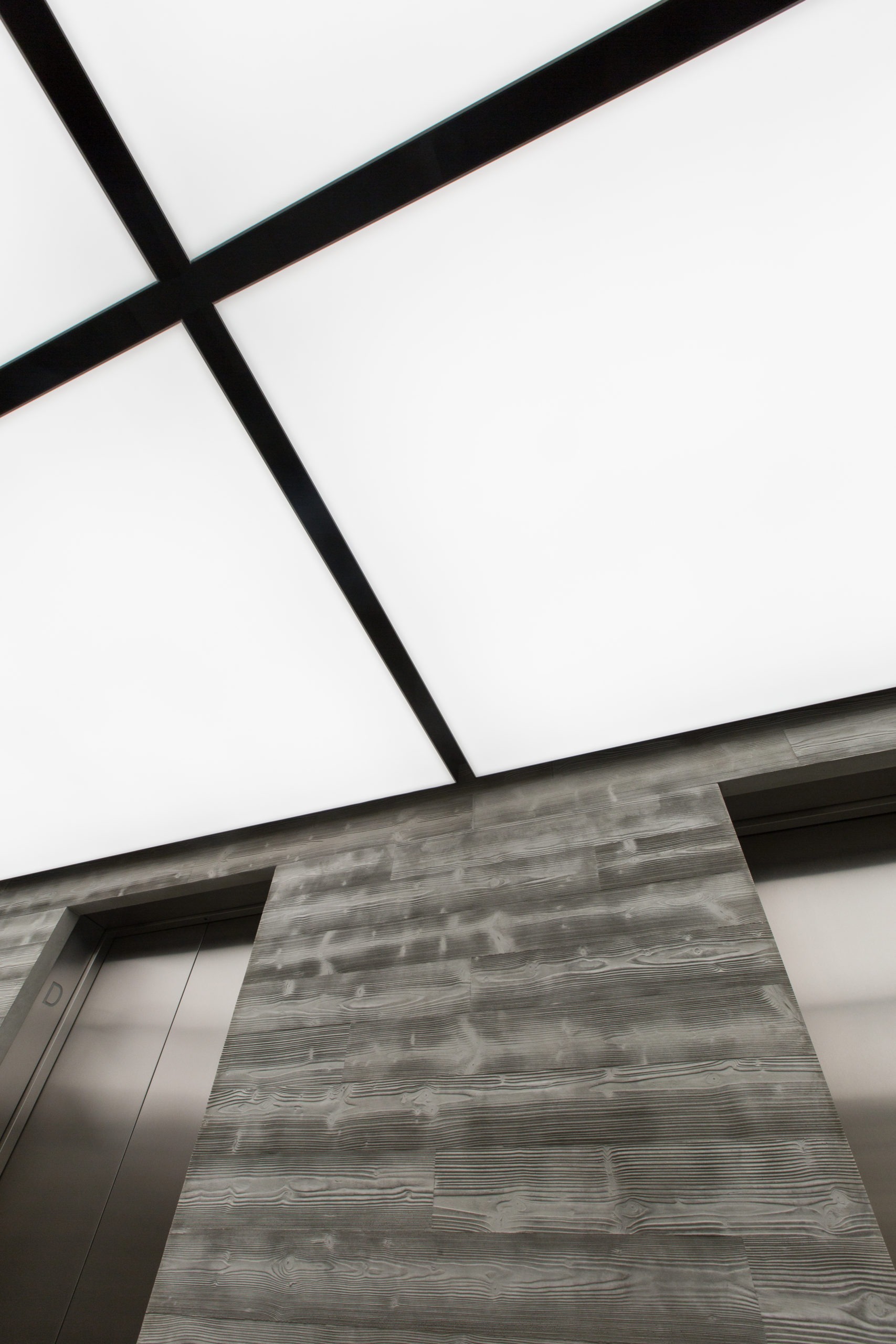
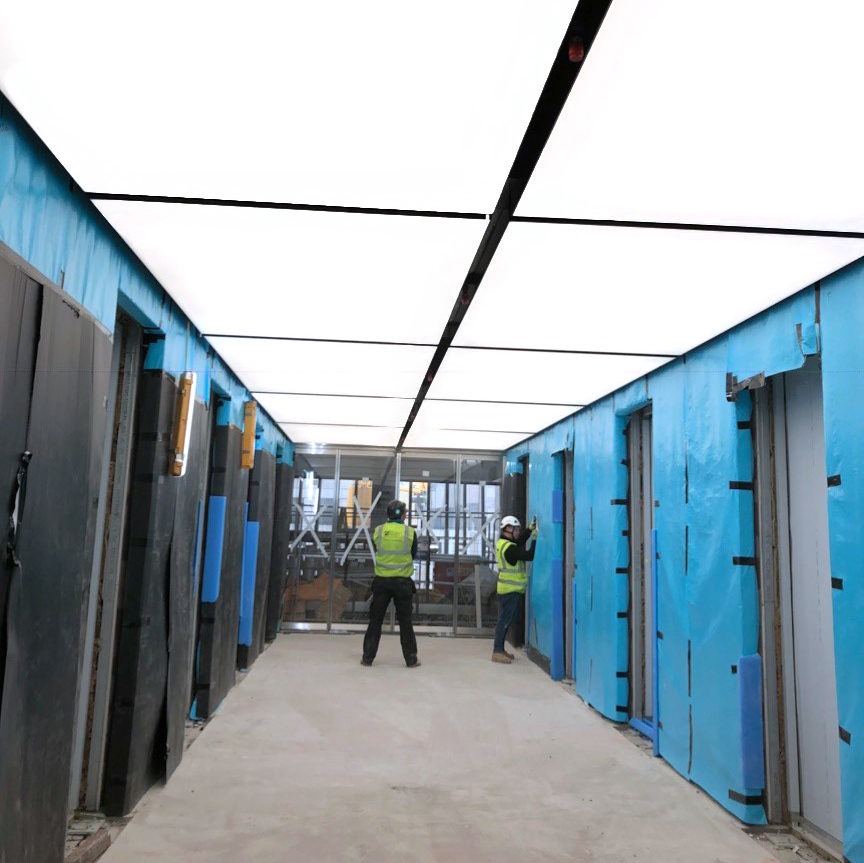
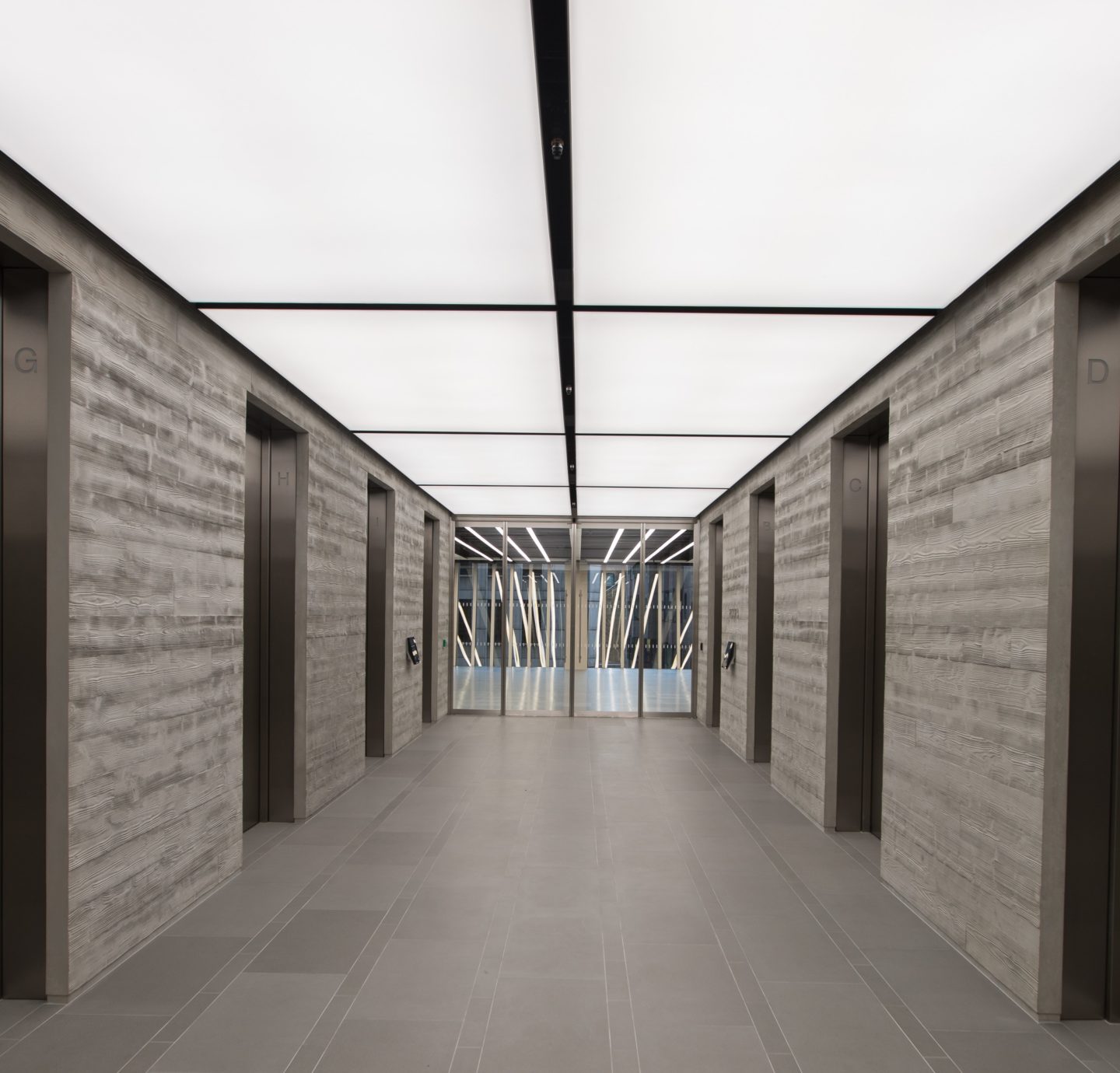
Unibox’s wealth of experience using LED lighting and custom metal extrusions meant it was the perfect partner for the project. Its entire team worked patiently with us, helping to solve innumerable technical and logistical challenges.
Lighting Designer at Foggo Associates
Linear Office Luminaires
The Brief
For the lettable office space on the upper floors of 70 St. Mary Axe, Foggo Associates wanted to entice prospective tenants by offering them the perfect balance of form and function. They came to us with concept drawings showing a series of identical lines of light, the dimensions of which would match the glazing mullions which were to wrap up and over the building’s exterior. This would create the impressive illusion of there being one continuous beam flowing from the outside right through into the offices inside.
To maximise their space’s usability, Foggo Associates also specified that the system must be fully reconfigurable so that future tenants could easily divide the office space into sections suitable for their individual business needs. Additionally, they stressed that each luminaire needed to consistently deliver 400 Lux at floor level in order to promote a productive working environment.
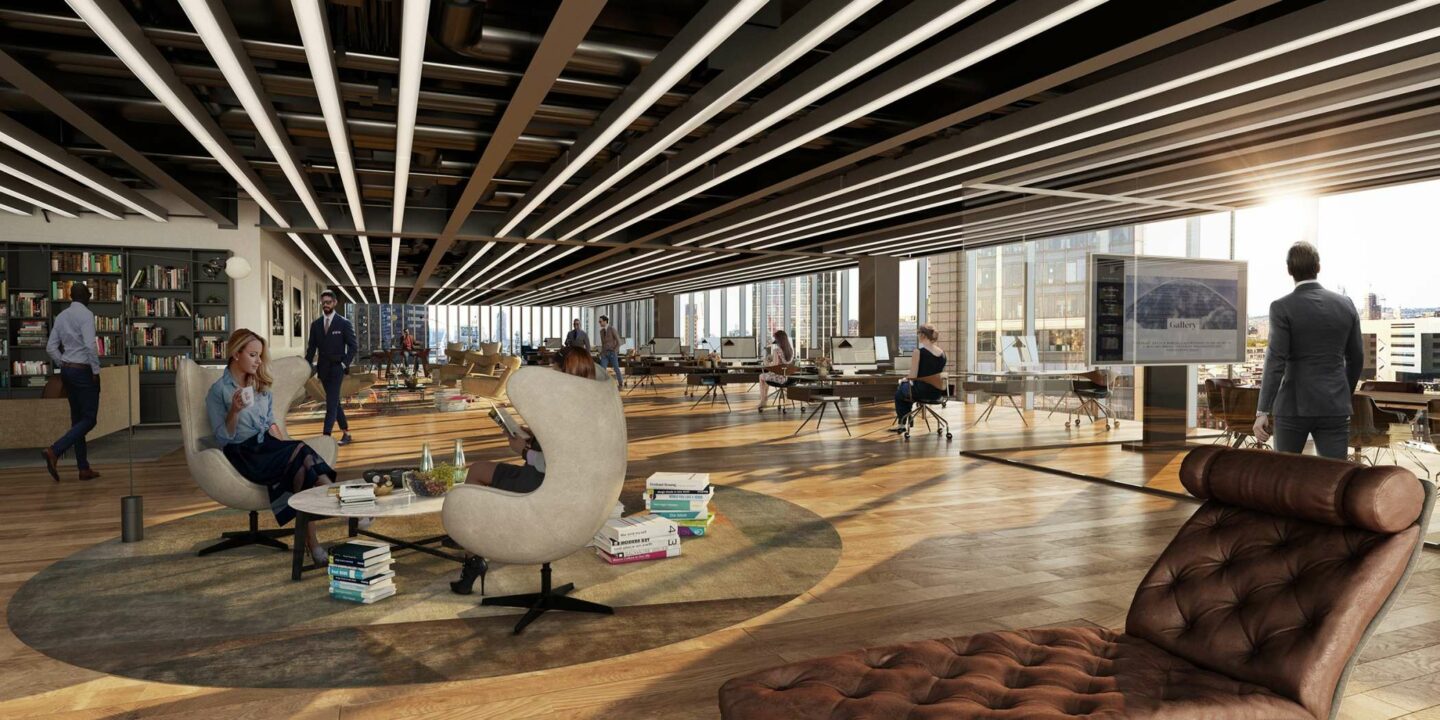
Design & Development
We worked closely with Foggo Associates to develop a product capable of meeting their exacting specifications. We designed a linear luminaire which could be built by connecting a range of shorter lengths together in series. These short sections would be easy to remove, reposition and reinstall – a detail which would enable tenants to construct partition walls wherever necessary without causing disruption to the lighting system as a whole.
Our team developed a luminaire that used bespoke PCBs to achieve the required Lux level of 400. Also, conscious of our client’s commitment to BREEAM standards, we worked to ensure that the luminaires would operate using less than 10 Watts per m².
Manufacture & Installation
For the third floor alone, we supplied and installed nearly 2 kilometres of bespoke luminaires. To future-proof the installation, these were designed to be supplied in 1312 separate sections of varying lengths so that the system would be easy to reconfigure according to tenant-specific requirements.
We added further flexibility by developing the luminaires to be a fully plug-and-play system. Made possible by incorporating cleverly-engineered cable harnesses and DALI driver assemblies, this feature means that all of the luminaires operate by being plugged directly into one another thereby allowing for quicker, more straightforward installation on-site.
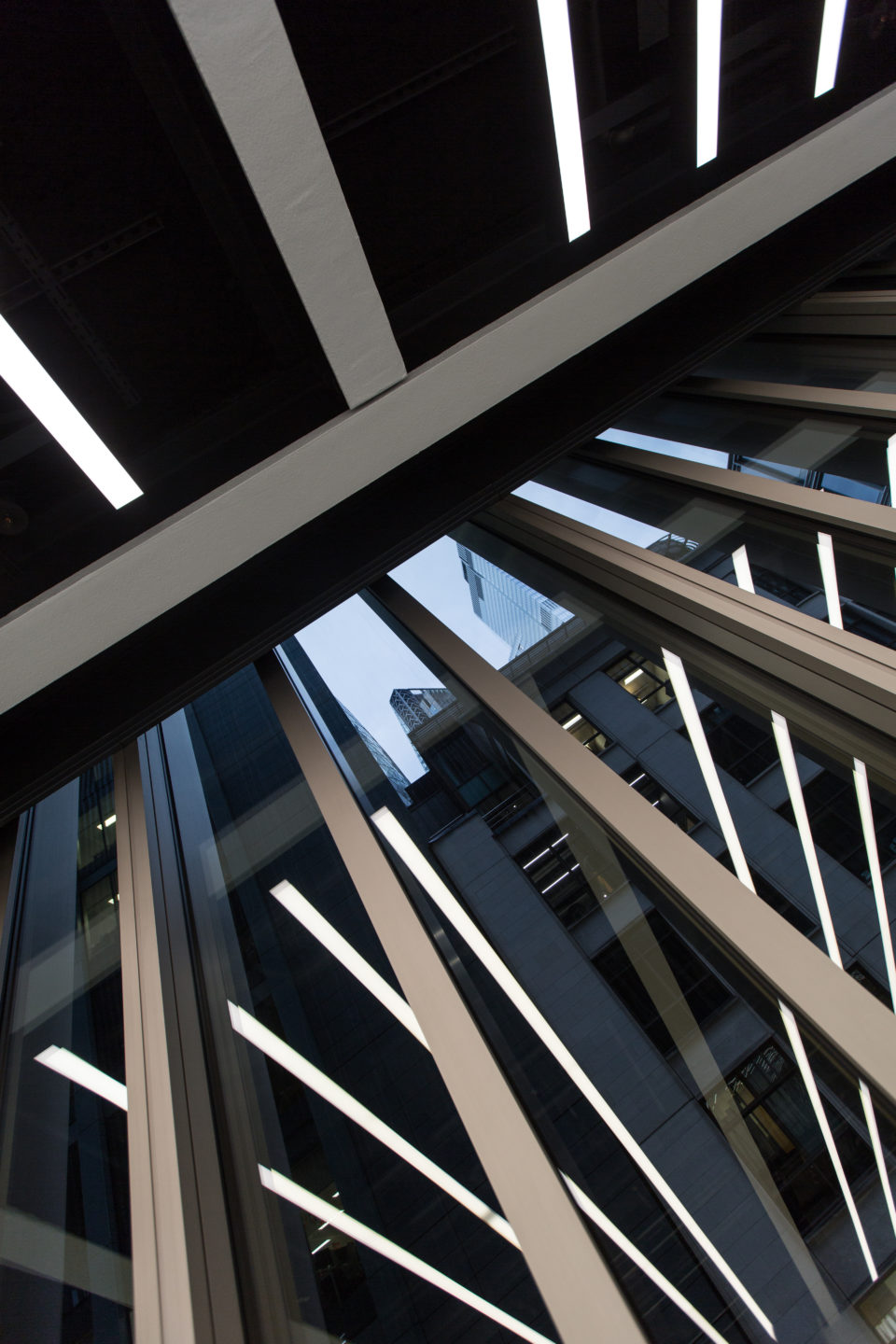
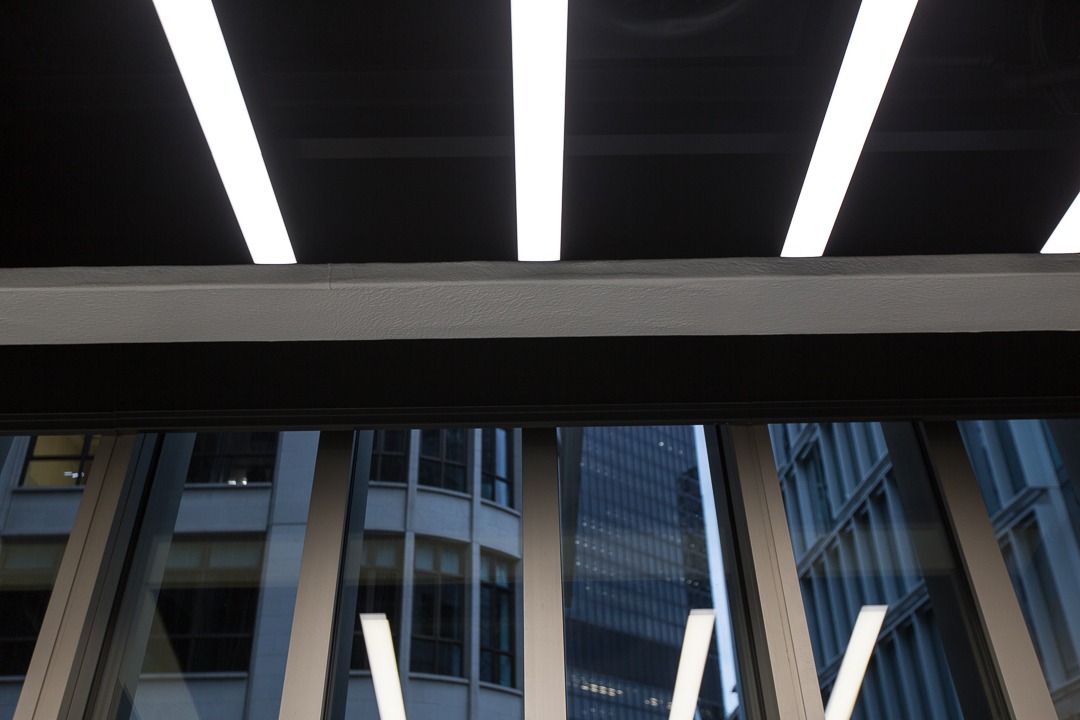
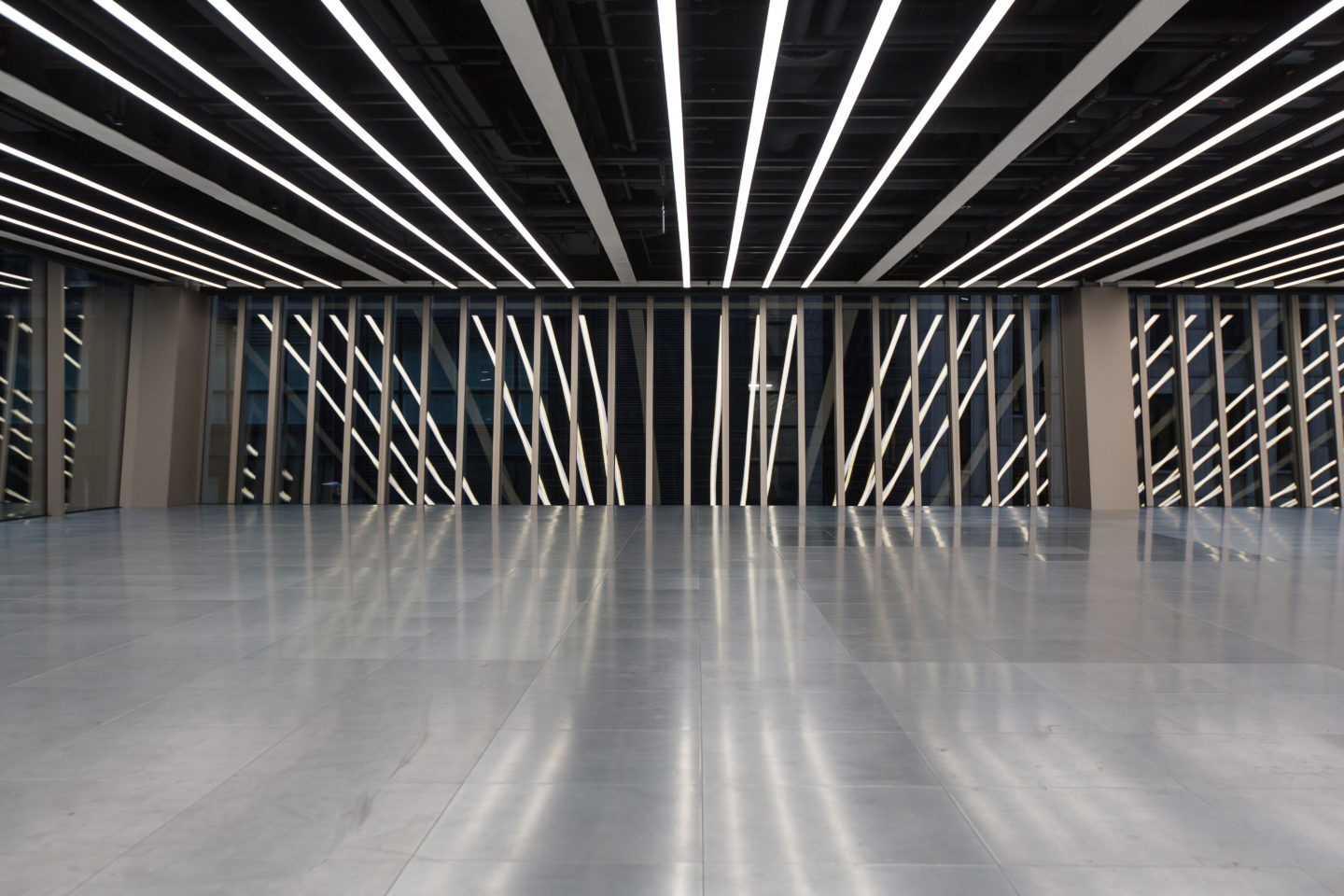
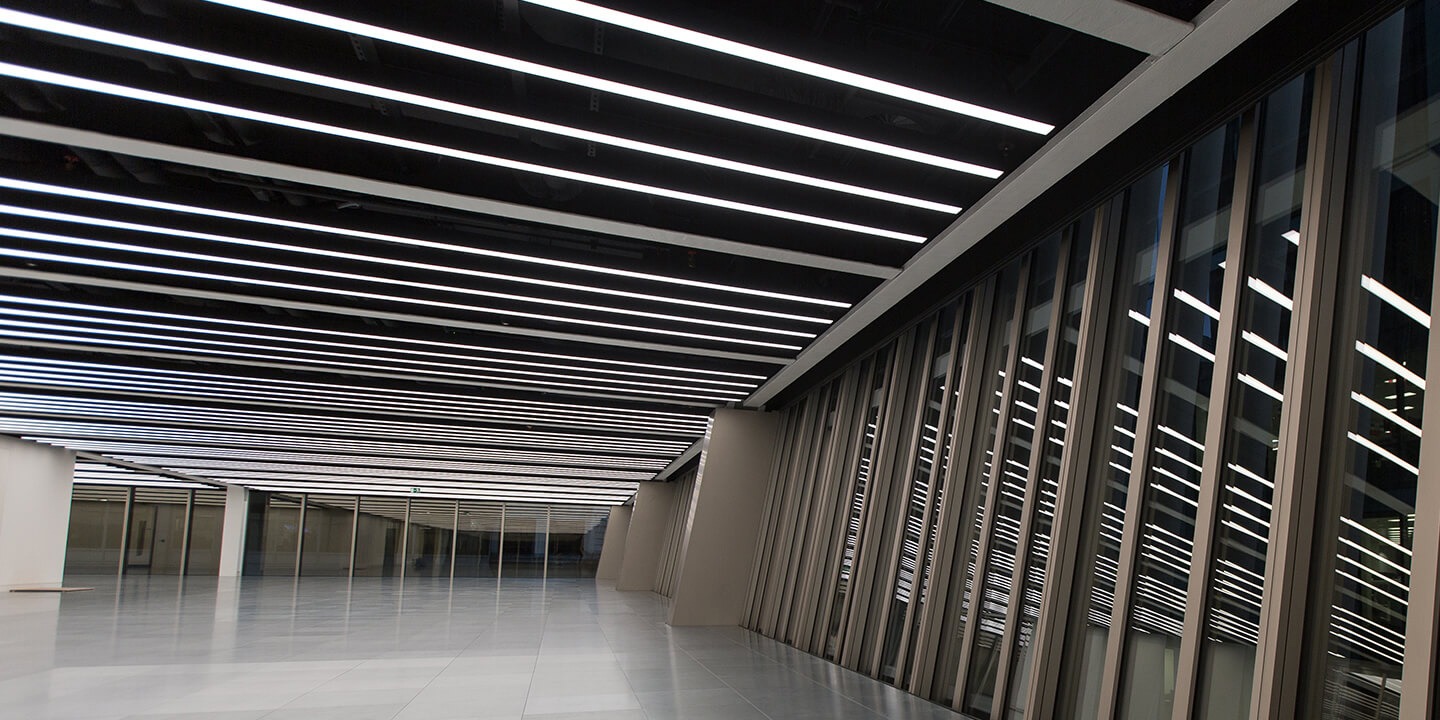
Results
From concept through to completion, our designers, project managers, and product developers worked closely alongside Foggo Associates to create a series of architectural LED lighting installations that would excel in both form and function. We took a technically complex brief and delivered solutions that matched our client’s creative intent exactly. Undeniably spectacular from every angle, the end result is something that captures the attention of passers-by and brings their focus directly into the building’s interior whilst providing premium working facilities for London’s leading businesses.
We had a long search before finding a company that could create the bespoke lighting envisaged for 70 St. Mary Axe. The results have exceeded everyone’s expectations and we look forward to any opportunity for collaborating with the Unibox team on future projects.
Architect at Foggo Associates

