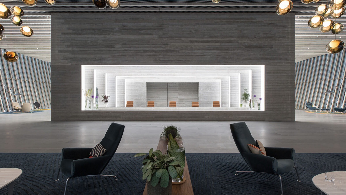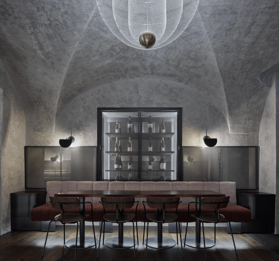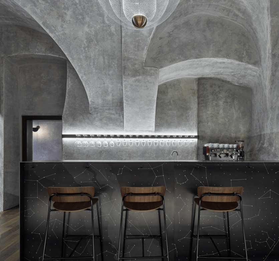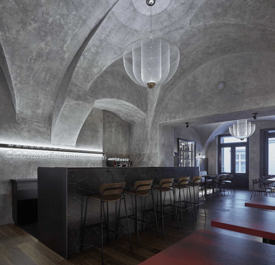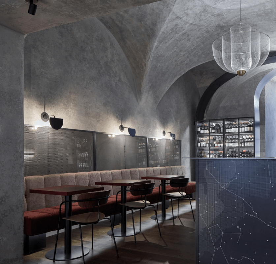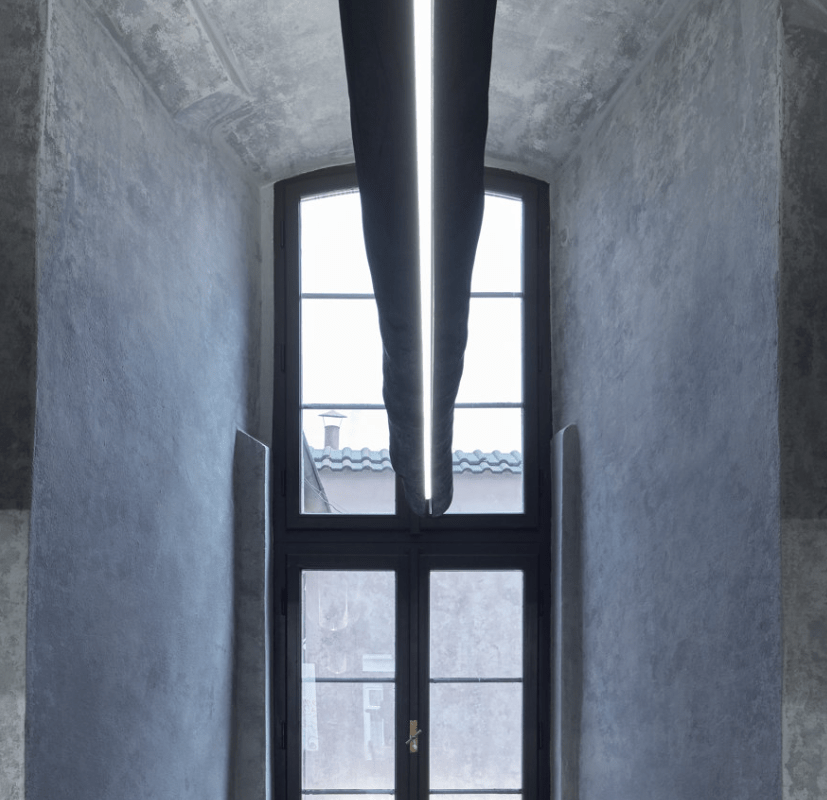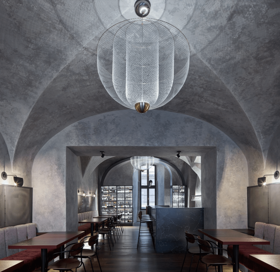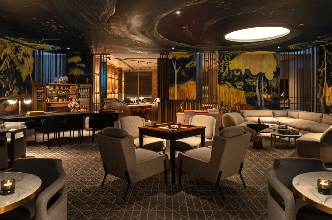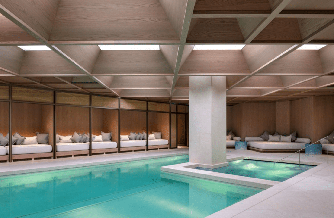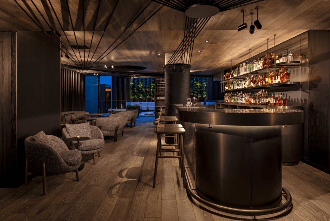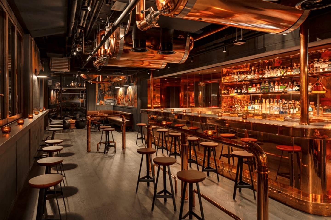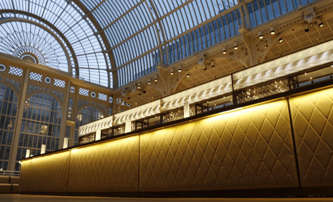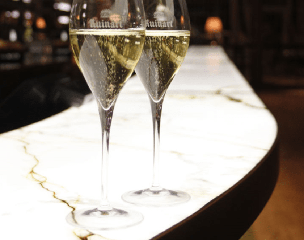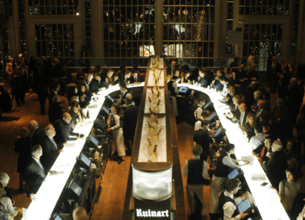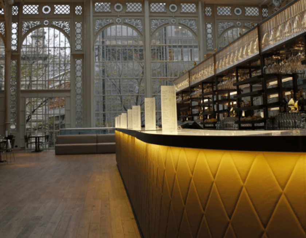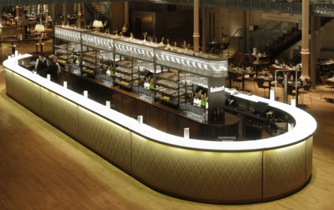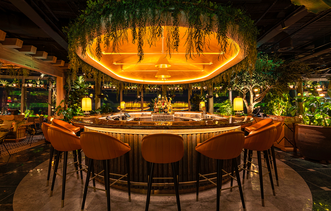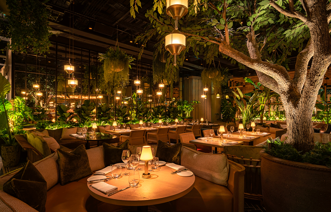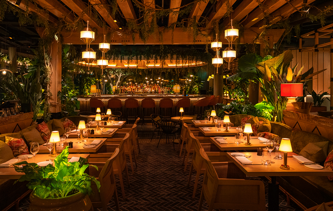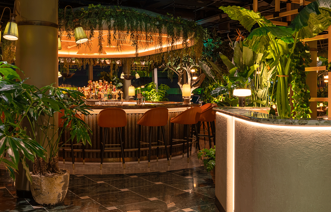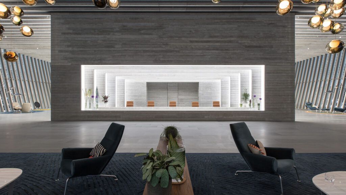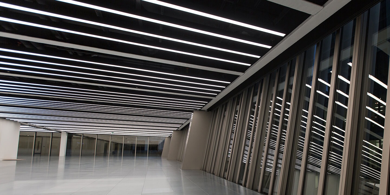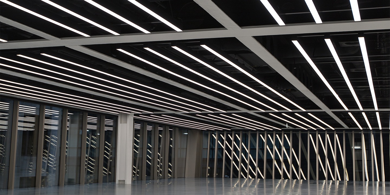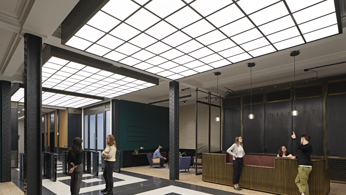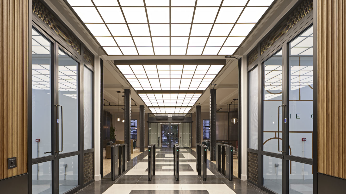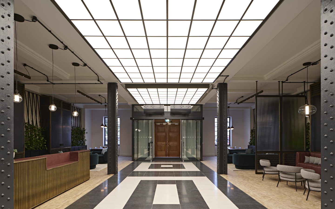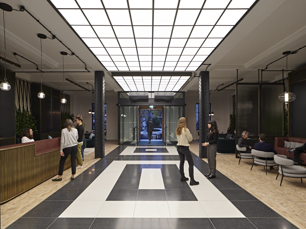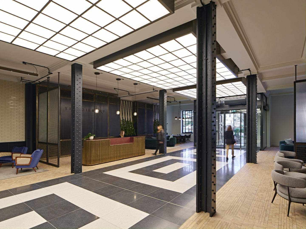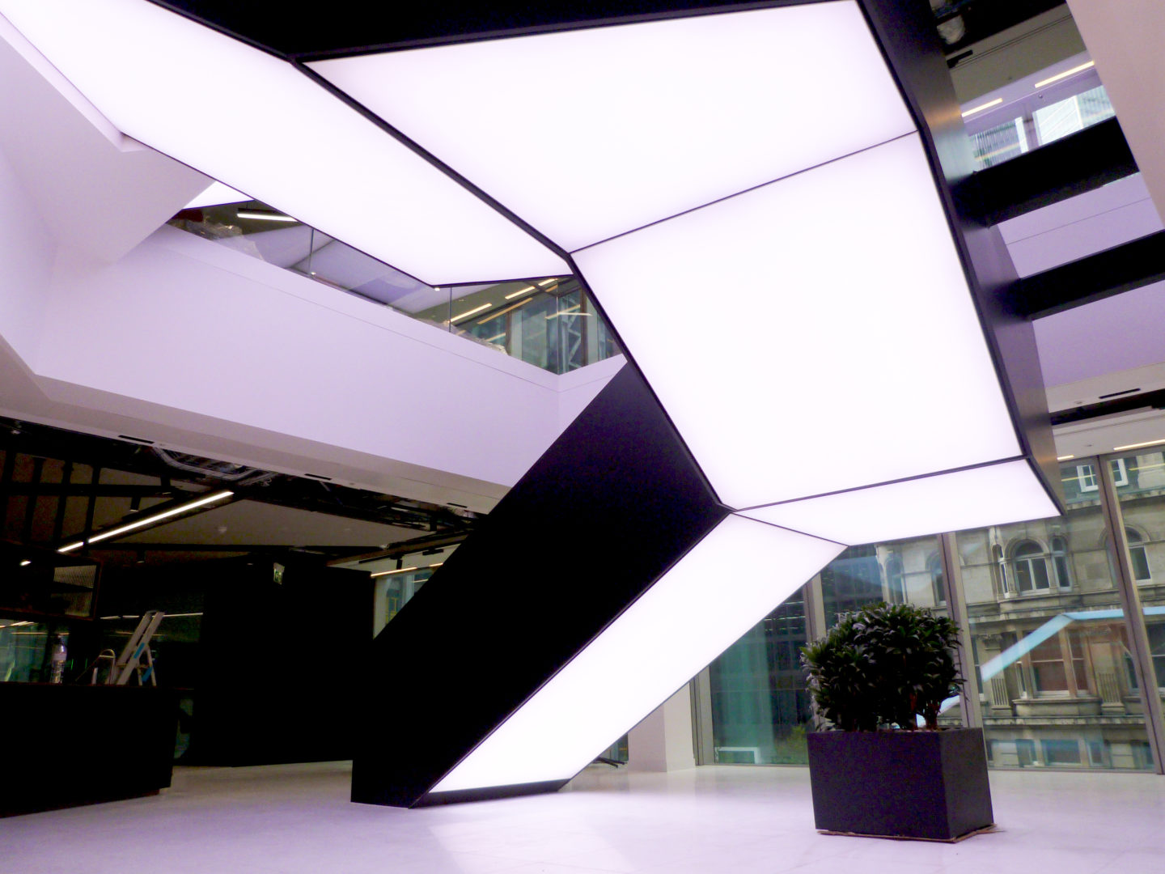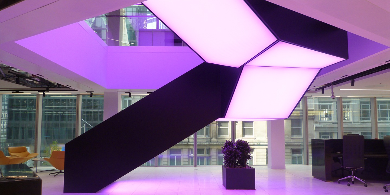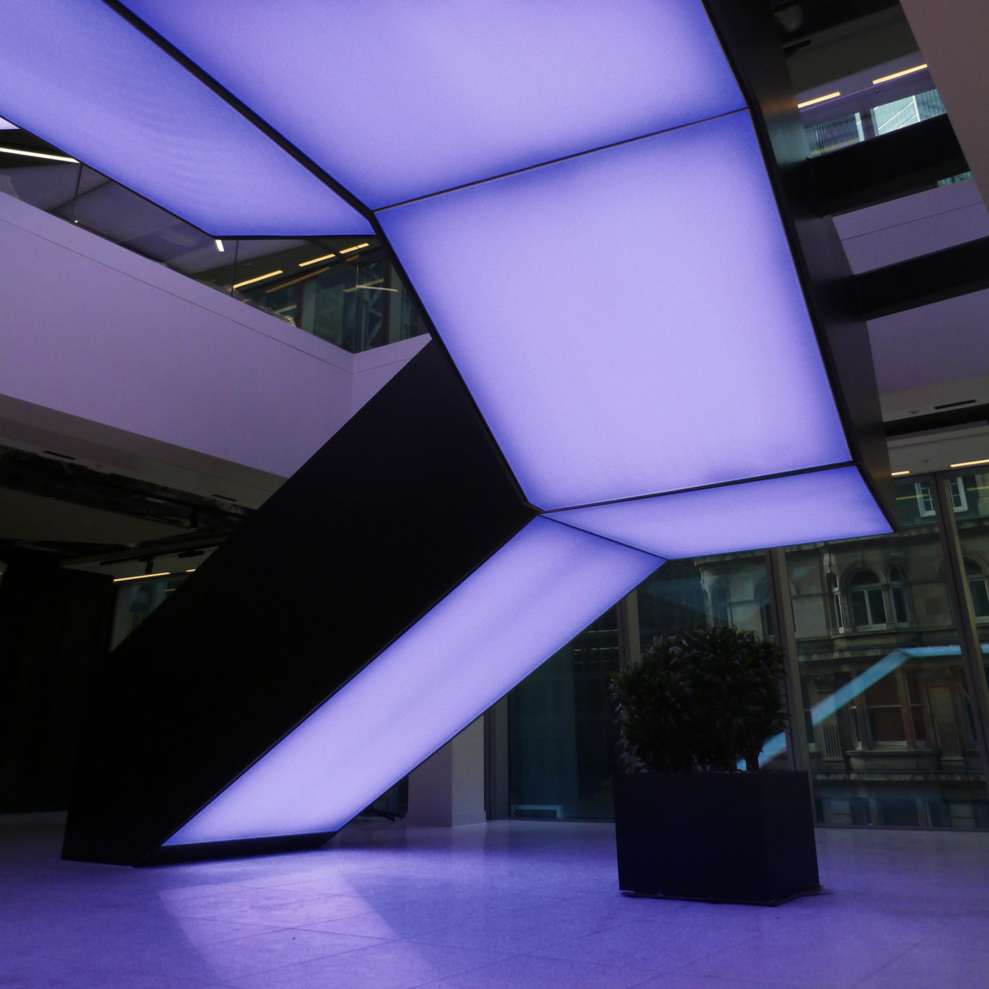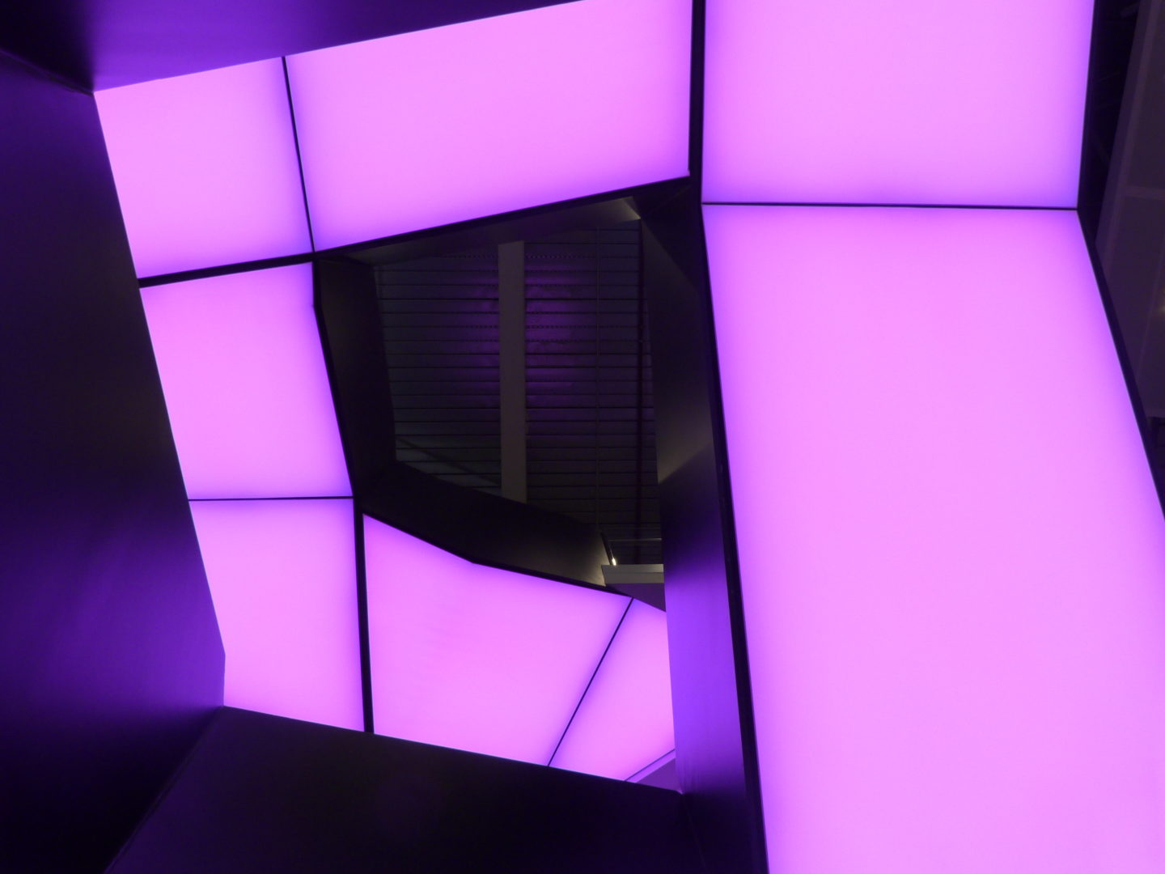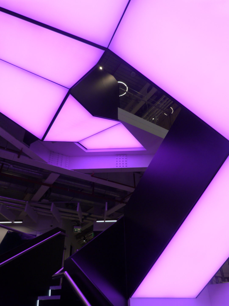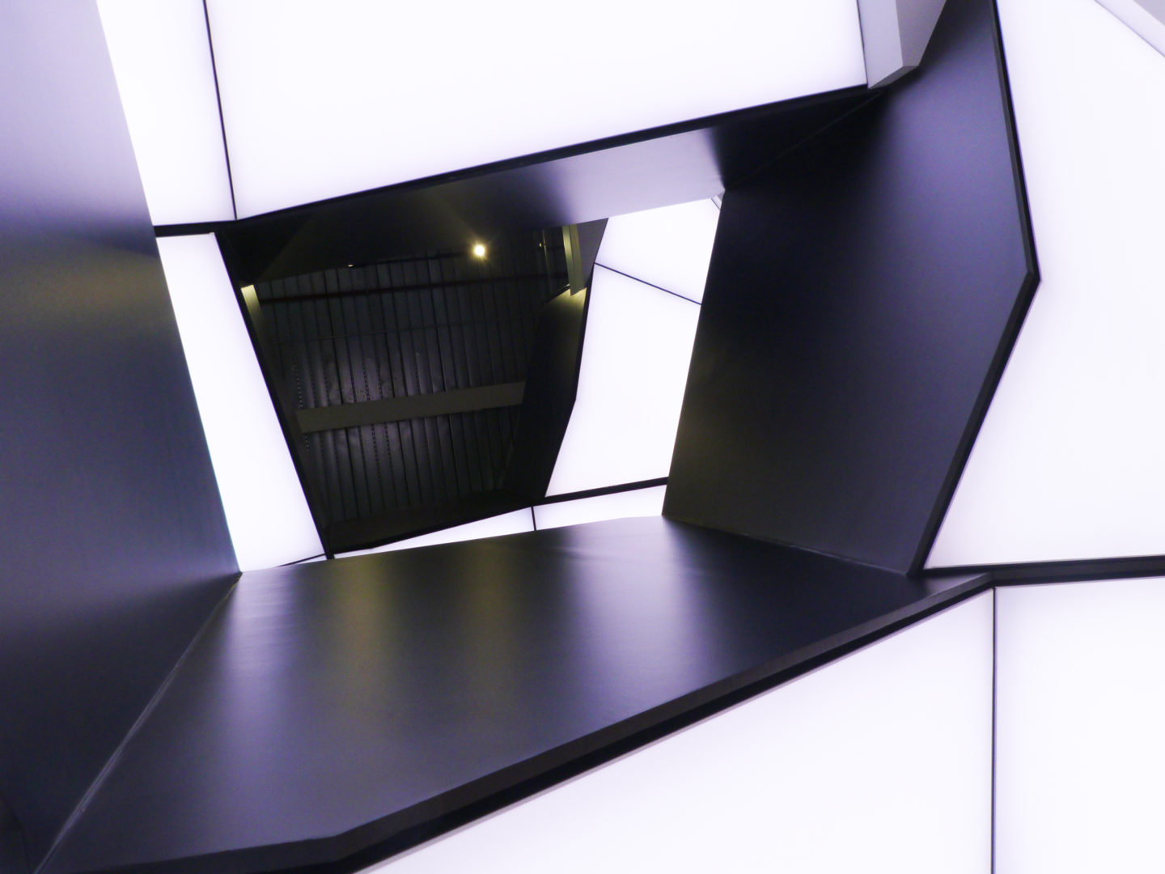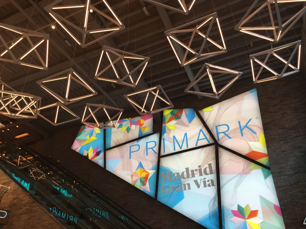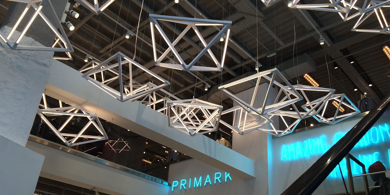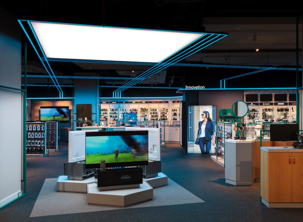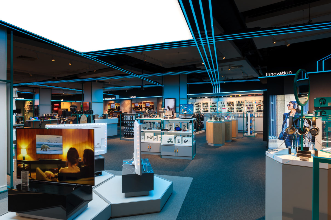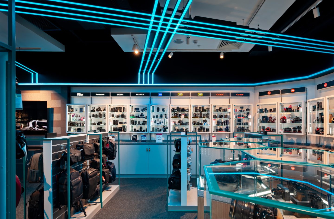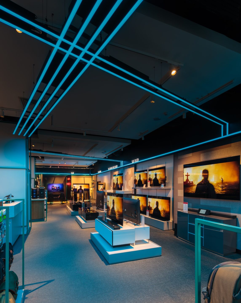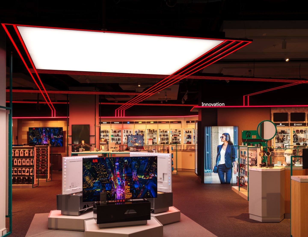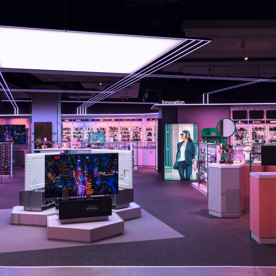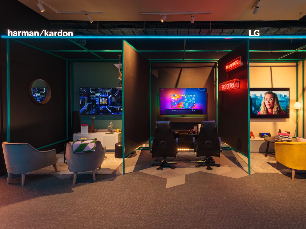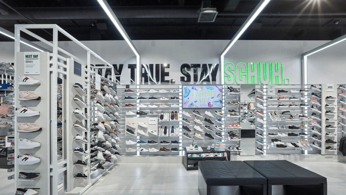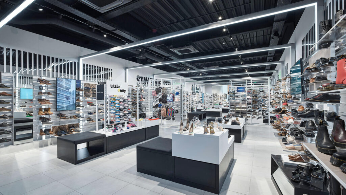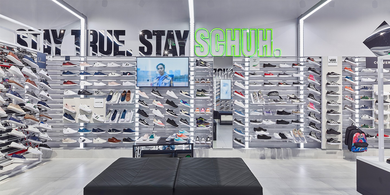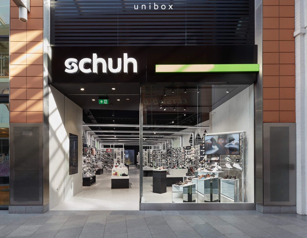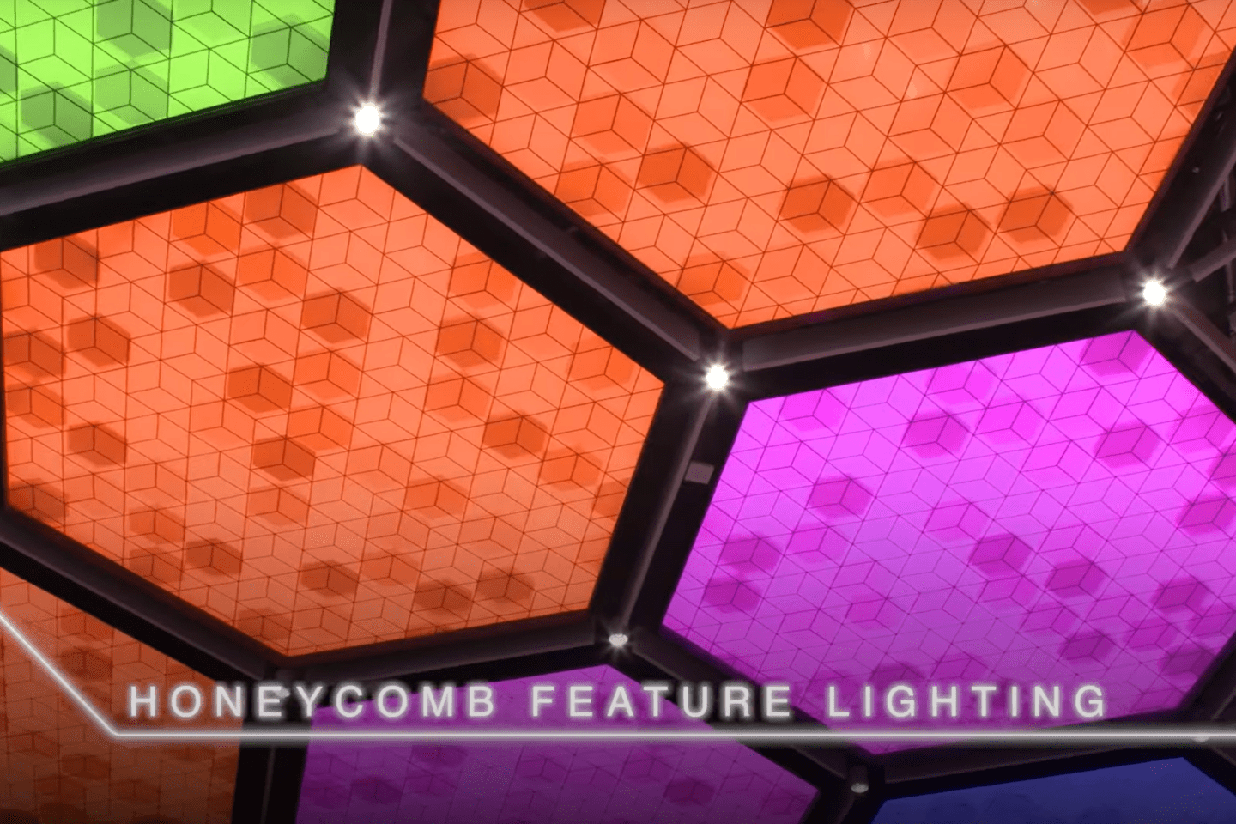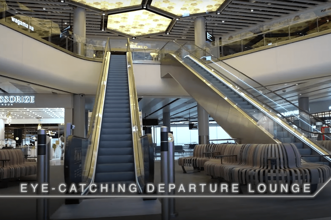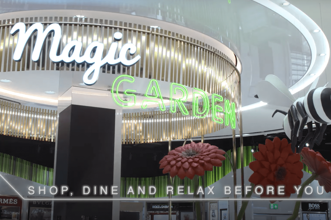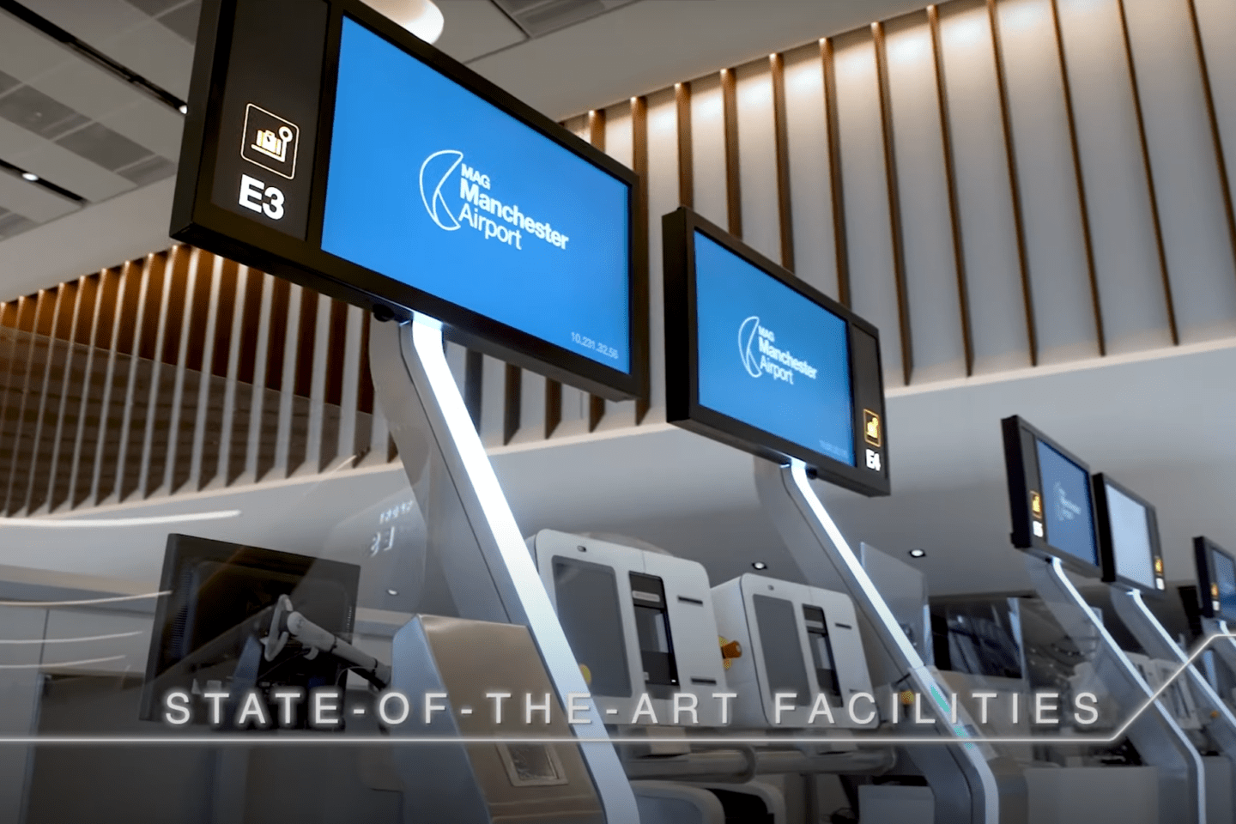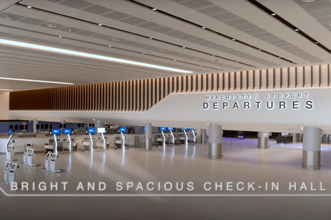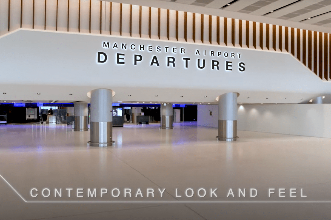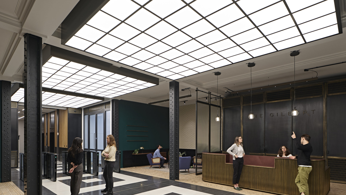
Lighting Design Blog
Welcome to Unibox’s lighting design blog.
This page is dedicated to bringing you the most exciting, noteworthy lighting design projects and architectural lighting installations from around the world. It covers all sectors, applications and technologies, aiming to inspire and celebrate those working in and around the lighting industry.
If you have a project that you would like us to feature on the blog, or if you feel that there are any inaccuracies with existing content, please contact our team here.
Autentista Wine Bar
Location // Prague, Czechia
Interior design // Formafatal
Image source
When celebrated Czech sommeliers – Bogdan Trojak and Antonín Suchánekbegan – a project to redevelop an old townhouse into an intimate, ultra-luxurious wine bar in the heart of Prague, they approached interior architecture practice, Formafatal, for support.
The design brief detailed a space that would reflect the qualities and character of the wines themselves. Trojak and Suchánek envisioned a space with an unmistakably premium ambience that would be accentuated by being juxtaposed against a canvas of minimalist, natural design features.
To reflect the fact that the process of making high-quality wines involves adding and removing as few ingredients as possible, the original architecture of the house’s interior was to be preserved throughout. The concrete recesses and vaulted ceilings are highlighted through the use of carefully placed LED lights that shine up and across the building’s structural lines and interior angles.
The contours of the house are transformed into sumptuous curves and striking geometric edges with LED strip lights that bathe the walls in a warm, inviting glow without increasing the overall ambient light levels within the bar itself. This creates an atmospheric, intimate space in which patrons are left feeling utterly immersed in the experiences on offer.
The lighting fixtures within Autentista are all dimmable so that the space can be adjusted to suit a range of different events, times of day and user preferences. This functionality ensures that the ambience of the bar becomes an extension of the owners’ artistic spirit and creative energy.
A mix of bespoke chandeliers, wall-mounted spotlights, recessed lightbars, and linear luminaires create a dramatic atmosphere that transports patrons away from the busy streets outside and into a space that is designed to focus solely on the purity, yet simultaneous complexity, of the wines themselves.
The Londoner
Location // London, UK
Interior design // Yabu Pushelberg
Lighting design // Inverse
Image source
The Londoner is heralded as the world’s first super boutique hotel, offering guests 350 ultra-luxe rooms in the heart of London’s Leicester Square. Designed by Yabu Pushelberg, the interior of the hotel takes inspiration from the rich, opulent ambience of theatres, with walls dripping in carefully-curated artwork, plush furnishings and luxurious fixtures.
The lighting design throughout the hotel, including its rooms, communal areas, restaurants and spa, aims to enhance the overall aesthetic. Inspired by the core themes of Yabu Pushelberg’s design scheme – theatricality, mystery, surprise and the hotel’s West End location – the lighting design specialists from Inverse Lighting created a sense of intrigue and exclusivity by combining task and accent fixtures to play with shadows, reflections and visual dynamism.
Additionally, soft, warm ambient lighting throughout the hotel ensures that guests feel relaxed whether in their rooms or in the many bars and restaurants. This is complemented excellently with the use of track spotlights to create a dramatic atmosphere that is reminiscent of being on stage at the theatre.
Brighter light fixtures are used in the hotel’s pool area to ensure that guests feel invigorated and recharged after spending time exercising or receiving a health treatment, however, the inclusion of brightness and colour temperature controls means that these can be adjusted in real-time depending on the time of day or the requirements of special events.
Interestingly, strict planning restrictions meant that Woods Bagot, the hotel’s architects, were unable to build upwards when seeking to extend the building. They worked around this by situating half of the development below ground, but this did present challenges from a lighting design perspective. Inverse’s design team had to ensure that the hotel had adequate illumination throughout the day without any natural sunlight being able to enter the space via windows and guarantee that there would not be too much of a contrast between the interior and exterior light levels when entering and exiting the hotel.
Architectural lighting fixtures with specific colour temperatures, lux levels and DALI control systems were therefore specified to guarantee that the hotel’s management team could cultivate the perfect atmosphere throughout the different areas, at different times of day and for different residents.
Paul Hamlyn Hall, The Royal Opera House
Location // London, UK
Lighting design // B3 Designers
Image source
The Paul Hamlyn Hall restaurant serves thousands of theatregoers at the Royal Opera House in London’s fashionable Covent Garden area. When seeking to update and refresh the overall interior aesthetic of the venue, the ROH asked London-based consultants, B3 Designers, to step in and help with the creation of a bespoke champagne bar that would take centre stage in the pre-show dining space.
The team at B3 Designers used carefully-selected materials and design elements to uphold the core identity of the historic building and maintain its atmosphere of grandeur and elegance, all whilst improving the functionality of the space as a working restaurant.
A marble bar top with integrated LED illumination sits as the main service area, providing the bar staff with sufficient light levels to serve customers and make drinks efficiently. Additionally, the lumen output and colour temperature of the LEDs used in the creation of the bar encourage patrons to move away from the bar area itself once they have received their drinks meaning that crowding and congestion are avoided during busy times.
The other areas of the restaurant are lit with warmer, dimmer LED light fixtures to create a more intimate, opulent atmosphere that is concurrent with the character of the venue and its links with high society.
Interestingly, the entire bar installation (including the 13.5-metre back-lit marble oval that sits atop the main floor-standing structure) can be removed if necessary to leave a large function room for use outside of scheduled theatre performances.
14 Hills Restaurant
Location // London, UK
Interior design // Robert Angell Design International
Lighting design // Into Lighting
Image source
Into Lighting and Robert Angell Design International collaborated on the interior concept for the all-day London restaurant, 14 Hills. Named for its location on the 14th floor of 120 Fenchurch Street, 14 Hills has a lush, jungle-like atmosphere that is created through the use of biophilic design elements.
The lighting of the restaurant and bar areas serves to enhance the ambience. Ambient, accent and decorative fixtures with warm LEDs are used throughout so that diners feel encapsulated in the intimate opulence of the space. The design concept aims to create an inner-city oasis that is able to transport the restaurant’s guests away from the hustle and bustle of London on the streets below.
The lower colour temperature of the LEDs means that the entire space is bathed in rich, amber tones that are echoed by the materials and accessories chosen for the dining, entrance and striking central bar areas.
70 St. Mary Axe
Location // London, UK
Architect // Foggo Associates
Lighting design // Unibox
Image source
Renowned London-based architectural practice, Foggo Associates, wanted to ensure that the interior of its latest commercial development matched the striking appearance of its exterior facade. Concept drawings showed crisp, clean lines of concrete interspersed with LED illumination to create a visually exciting space that would capture the attention of passers-by.
Foggo Associates approached Unibox for support in the creation of a series of custom lighting elements for various areas throughout 70 St. Mary Axe. For the main entrance and reception area, an illuminated service desk was created using LED light panels. This was engineered to sit perfectly flush with the concrete recesses already specified for the building’s interior architecture.
For the main lettable office spaces on the building’s upper floors, a bespoke solution was the only option. To match their client’s creative vision, Unibox created a linear luminaire using LED modules and extruded aluminium profiles, the length of which could be specified according to the exact dimensions of the ceiling on each floor. This system of Faber Lux luminaires matched the glazed mullions that sweep up and over the exterior of the building, creating the illusion of the outside world flowing directly into the commercial space inside.
The Gilbert & One Lackington
Location // London, UK
Architect // Stiff + Trevillion
Lighting design // Unibox
Image source
Stiff + Trevillion architects worked with Unibox on the redevelopment of an iconic art-deco building in the heart of London, creating premium lettable office spaces for the businesses that are shaping the future of global commerce.
To pay homage to the building’s rich heritage, Stiff + Trevillion made sure to incorporate a range of carefully-selected design elements, finishes and furnishings into all of its interior and exterior spaces. Both functionally and aesthetically, the lighting systems used in the main reception and lettable office areas were of crucial importance.
Unibox engineered a series of bespoke LED lightboxes that would serve as the main lighting fixtures and complement the crisp, geometric lines specified for the building’s interior design scheme. Each lightbox operates using 3000K LEDs to create a softer, more intimate atmosphere that is concurrent with the warm, brassy tones of the other interior fixtures.
Unibox advised that the lightboxes should be built using DXNR diffusers, a type of polycarbonate that is celebrated for its high light transmission values and fire-retardant properties.
The Scalpel
Location // London, UK
Concept design // Parkeray
Lighting design // Unibox
Image source
London-based commercial refurbishment contractor, Parkeray, worked alongside Unibox on the design, development, manufacture and installation of a bespoke illuminated staircase for its client’s new offices inside The Scalpel.
Parkeray’s initial concept drawings showed an ambitious plan for the creation of a welded steel staircase structure, the underside of which was clad in geometric panels of light. In the interior architect’s own words, the installation should appear to be a “continuous ribbon of light”, flowing right through the heart of the client’s offices and connecting different departments together.
Unibox engineered a custom solution using its Ledge 100 lightboxes. These were manufactured in irregular shapes to create a one-off product that would dazzle and inspire anyone who entered the space. Each of the lightboxes was built to operate using RGB-W (white and colour-changing) LEDs so that Parkeray’s client would have the freedom to change the colour of the staircase to complement branded events, visitors and special occasions.
Now installed, the staircase sits in the central atrium area and climbs up through several storeys, serving as the defining feature of the main office space.
Primark, Gran Via Store
Location // Madrid, Spain
Concept design // Dalziel + Pow
Lighting design // Unibox
Image source
Dalziel + Pow is renowned for its ability to create showstopping branded environments, a fact which led to its teams being asked by Primark to lend their support to the redevelopment of the fashion retailer’s flagship store in Madrid.
Dalziel + Pow’s design concept included a series of bespoke snowflake-inspired pendant lights that would be suspended above the main atrium of the store. They supplement the main interior lighting system and serve as an eye-catching decorative feature that transports shoppers out of the heat of Madrid and into an immersive, inspirational oasis.
The store also features large-format LED lightboxes complete with custom printed graphics that bring a splash of colour into the space and enhance the fun, youthful energy of the store.
Tekzone Sound & Vision, Selfridges Store
Location // London, UK
Concept design // Grapes Design
Lighting design // Unibox
Image source
London-based design consultants, Grapes Design, worked alongside technology retailer, Tekzone Sound & Vision on a new store concept for its outlet inside Selfridges on London’s Oxford Street. The design of the store is inspired by the iconic visuals seen in the Tron sci-fi films, the main feature of which is blue linear lighting.
Grapes Design appointed Unibox to engineer a series of LED lightboxes and linear luminaires for the store using colour-changing technologies and user-friendly DMX 512 controls.
The result is a futuristic environment that aligns with Tekzone’s brand identity and appeals to its target customers. The addition of neon-effect area signage aids in-store wayfinding and enhances the Tron-inspired aesthetic even further.
Schuh TwentyTwenty Store Concept
Location // UK-wide
Concept design // Briggs Hillier Design
Lighting design // Unibox
Image source
The teams at Briggs Hillier Design are experts at creating ultra-effective brand experience spaces for retailers all over the world. They were asked to support UK footwear retailer, Schuh, as it embarked on an ambitious project to transform the interior design and layout of its stores in line with its commercial objectives for the decade ahead.
Titled schuh TwentyTwenty, the new store format is designed specifically to appeal to the retailer’s key target markets by facilitating product activations, brand storytelling campaigns and in-store events.
The bespoke lighting system in this store enhances the overall aesthetic excellently. A series of goal post-inspired luminaires span the full width of the store, serving a dual function as the main light source and a product display system. The illuminated archways guide the customer’s gaze from the entrance through to the payment areas located at the rear of the store, taking them intuitively through the product ranges on offer before they reach the cash desks.
The interior design scheme of the stores is like nothing else, making Schuh a stand-out feature on UK high streets at a time when physical retail is struggling to remain relevant against the convenience of online shopping.
Manchester Aiport Terminal 2
Location // Manchester, UK
Architect // Pascall + Watson
Lighting design // Hoare Lea
Image source
Manchester Airport Group recently worked alongside engineering consultancy firm, Hoare Lea, on the long-awaited redevelopment of its Terminal 2 facilities. Each area of the international airport terminal has been revamped and upgraded to meet the needs of growing passenger numbers.
A range of custom LED lighting systems were designed for the terminal’s check-in hall, departure lounge and baggage reclaim area, all of which serve to provide optimum light levels and create a sleek, inviting interior aesthetic throughout.
Perhaps the most impressive feature of the new-look terminal is the honeycomb LED lighting installation that sits proudly on the ceiling of the main departure lounge. It provides a subtle nod to the City of Manchester’s industrial heritage whilst creating a visually exciting space in which passengers can shop, eat and relax whilst waiting for their flights.
The teams from Hoare Lea and the project’s architects, Pascall + Watson, have succeeded in reimagining the outdated appearance of the Terminal 2 building, replacing it with a space that is equipped to provide a more inviting, calmer environment for holiday-makers and business travellers alike.

